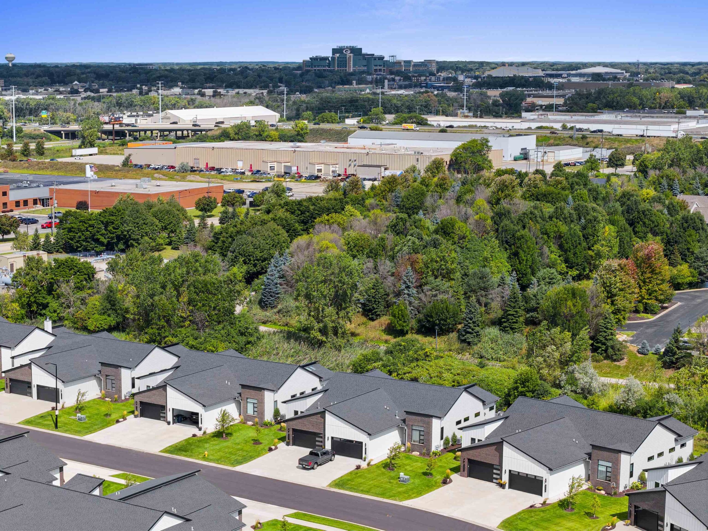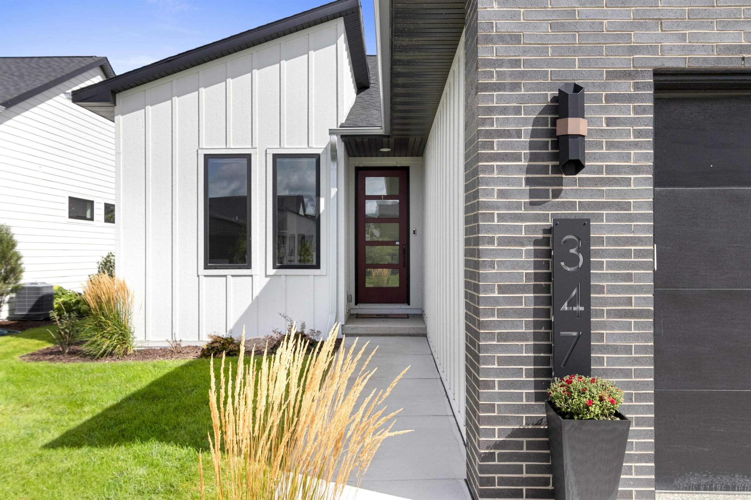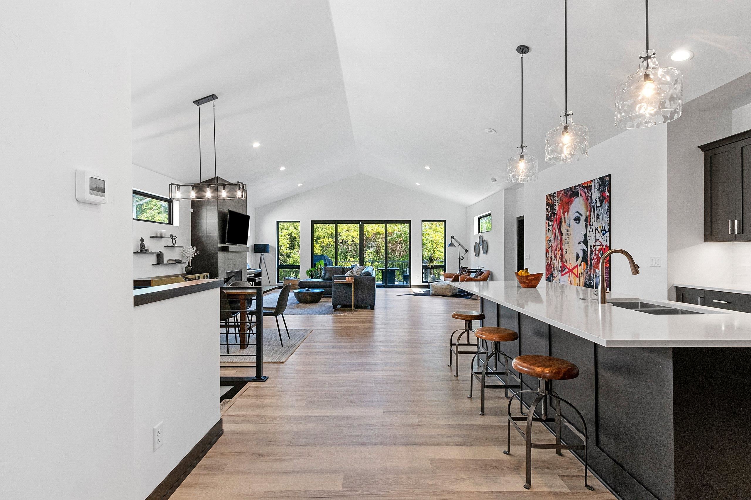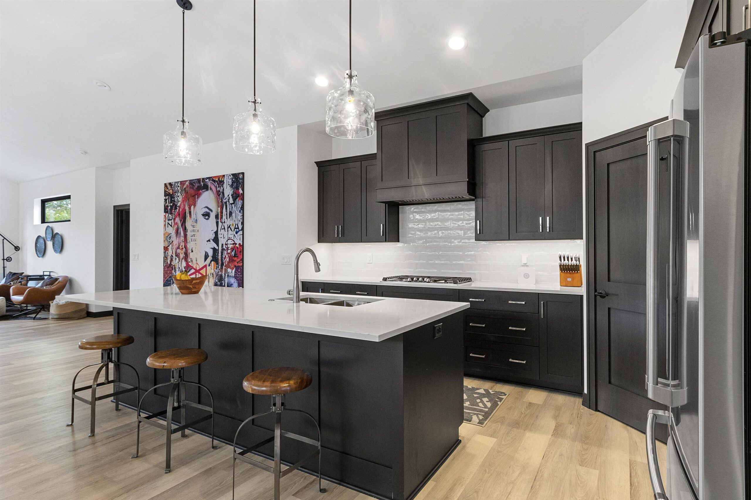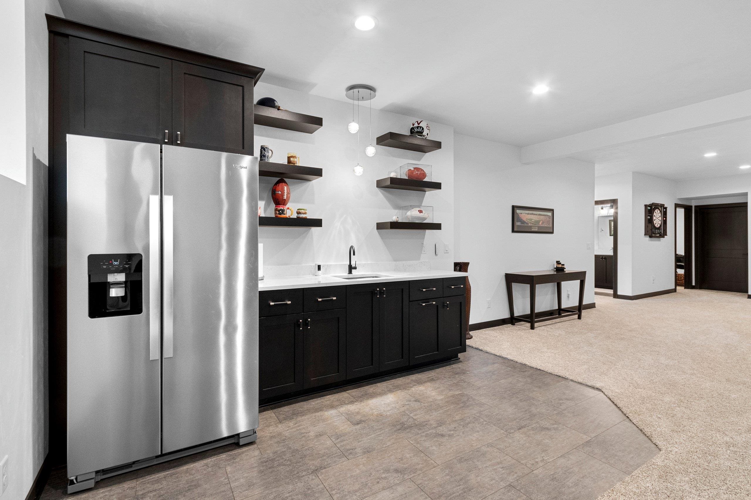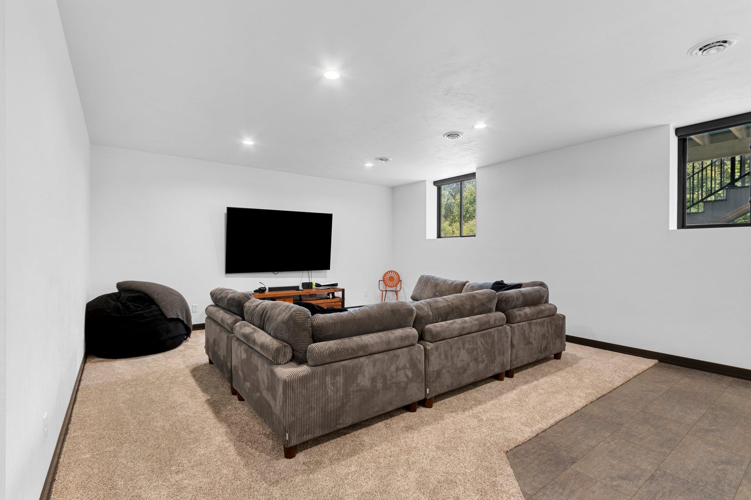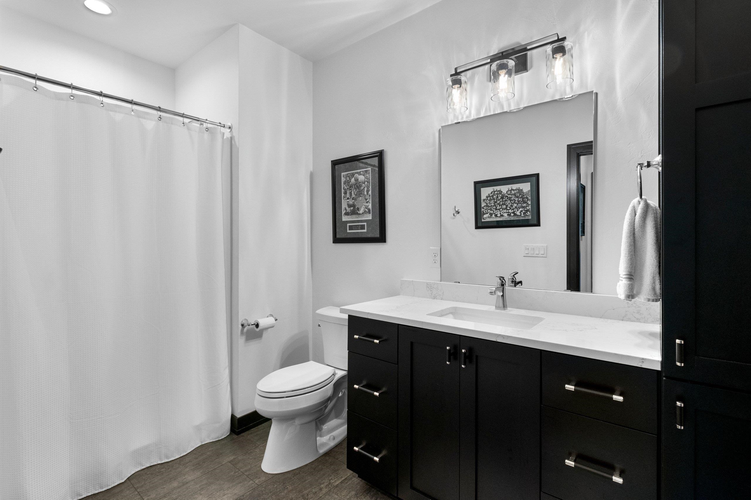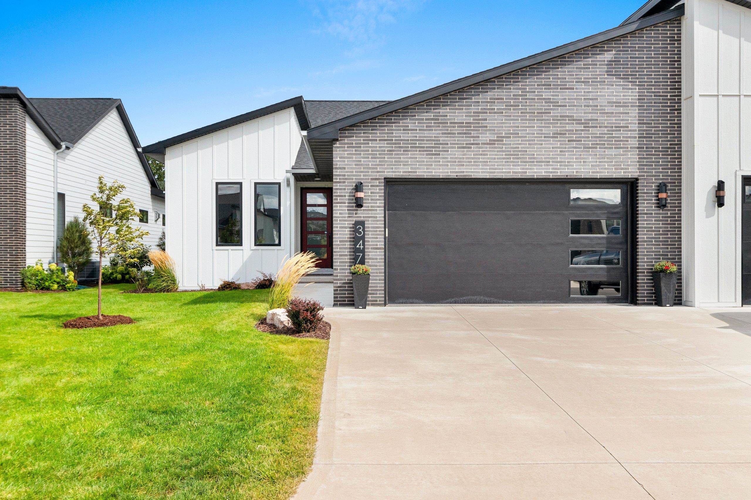
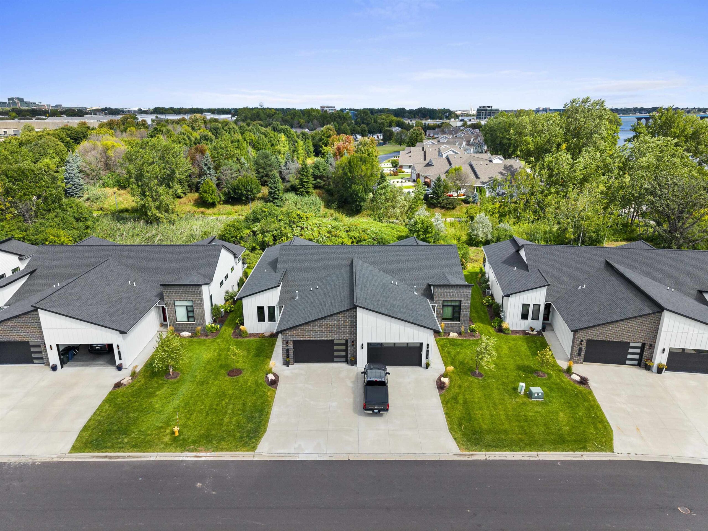
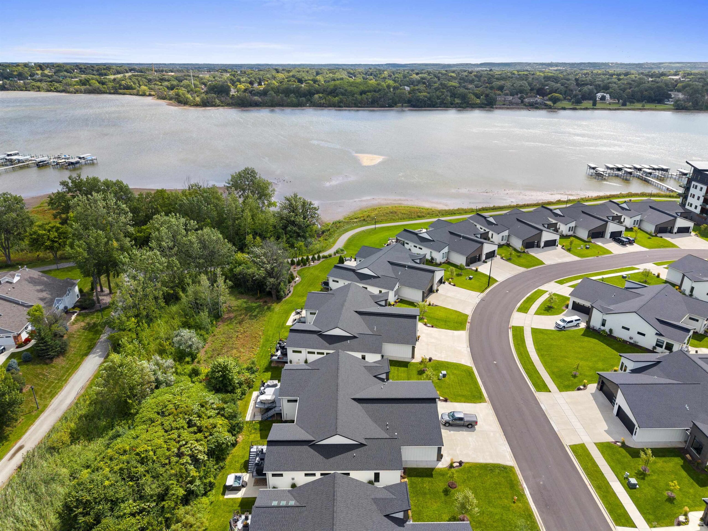
4
Beds
3
Bath
3,355
Sq. Ft.
This stunner is just 5 minutes from Lambeau Field! This home is loaded with high-end features and thoughtful design. The open concept, split floor plan highlights a gourmet kitchen with quartz countertops, walk-in pantry with appliance counter (other room 2), and a beverage refrigerator. The finished lower level includes a spacious kitchenette, ample storage and flex room. Retreat to the primary suite with a walk-in closet connected directly to the laundry room for convenience. The heated garage is upgraded with epoxy flooring while the private backyard is enhanced with a maintenance-free deck and 6-person hot tub. Enjoy the gorgeous clubhouse, in-ground pool, scenic trails, boat slip and dock.
- Total Sq Ft3355
- Above Grade Sq Ft1959
- Below Grade Sq Ft1396
- Taxes8372.26
- Est. Acreage5750
- Year Built2022
- Exterior FinishBrick Vinyl Siding
- Garage Size2
- ParkingAttached Garage Door Opener
- CountyBrown
- ZoningResidential
Inclusions:
Refrigerator (2), oven, stove, microwave, beverage fridge, dishwasher, washer, dryer, window treatments, hot tub.
Exclusions:
Seller's personal property, headboard in primary, curtains in primary.
- Exterior FinishBrick Vinyl Siding
- Misc. InteriorAt Least 1 Bathtub Breakfast Bar Cable Available Electric Hi-Speed Internet Availbl Hot Tub Kitchen Island One Pantry Second Kitchen Smart Home Split Bedroom Vaulted Ceiling(s) Walk-in Closet(s) Walk-in Shower Water Softener-Own Wood/Simulated Wood Fl
- TypeResidential Single Family Residence
- HeatingForced Air
- WaterPublic
- SewerPublic Sewer
- BasementFinished Full Sump Pump
- StyleContemporary
| Room type | Dimensions | Level |
|---|---|---|
| Bedroom 1 | 16x12 | Main |
| Bedroom 2 | 12x11 | Main |
| Bedroom 3 | 12x12 | Lower |
| Bedroom 4 | 12x11 | Lower |
| Family Room | 23x17 | Lower |
| Kitchen | 18x14 | Main |
| Living Room | 38x26 | Main |
| Dining Room | 23x13 | Main |
| Other Room | 10x7 | Main |
| Other Room 2 | 8x5 | Main |
| Other Room 3 | 17x12 | Lower |
| Other Room 4 | 9x8 | Main |
- For Sale or RentFor Sale
- SubdivisionAldon Station
Contact Agency
Similar Properties
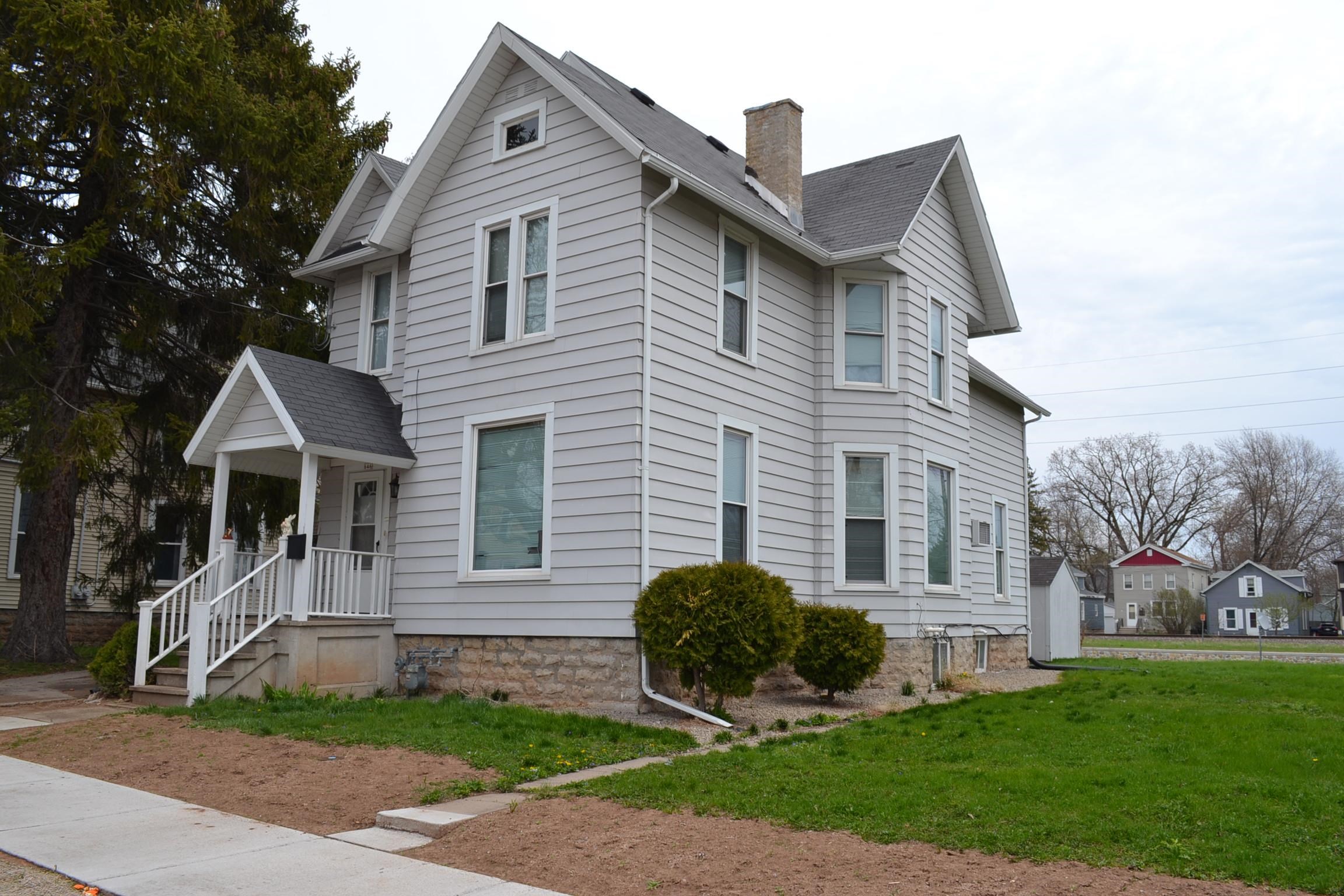
OSHKOSH, WI, 54901
Adashun Jones, Inc.
Provided by: RE/MAX On The Water
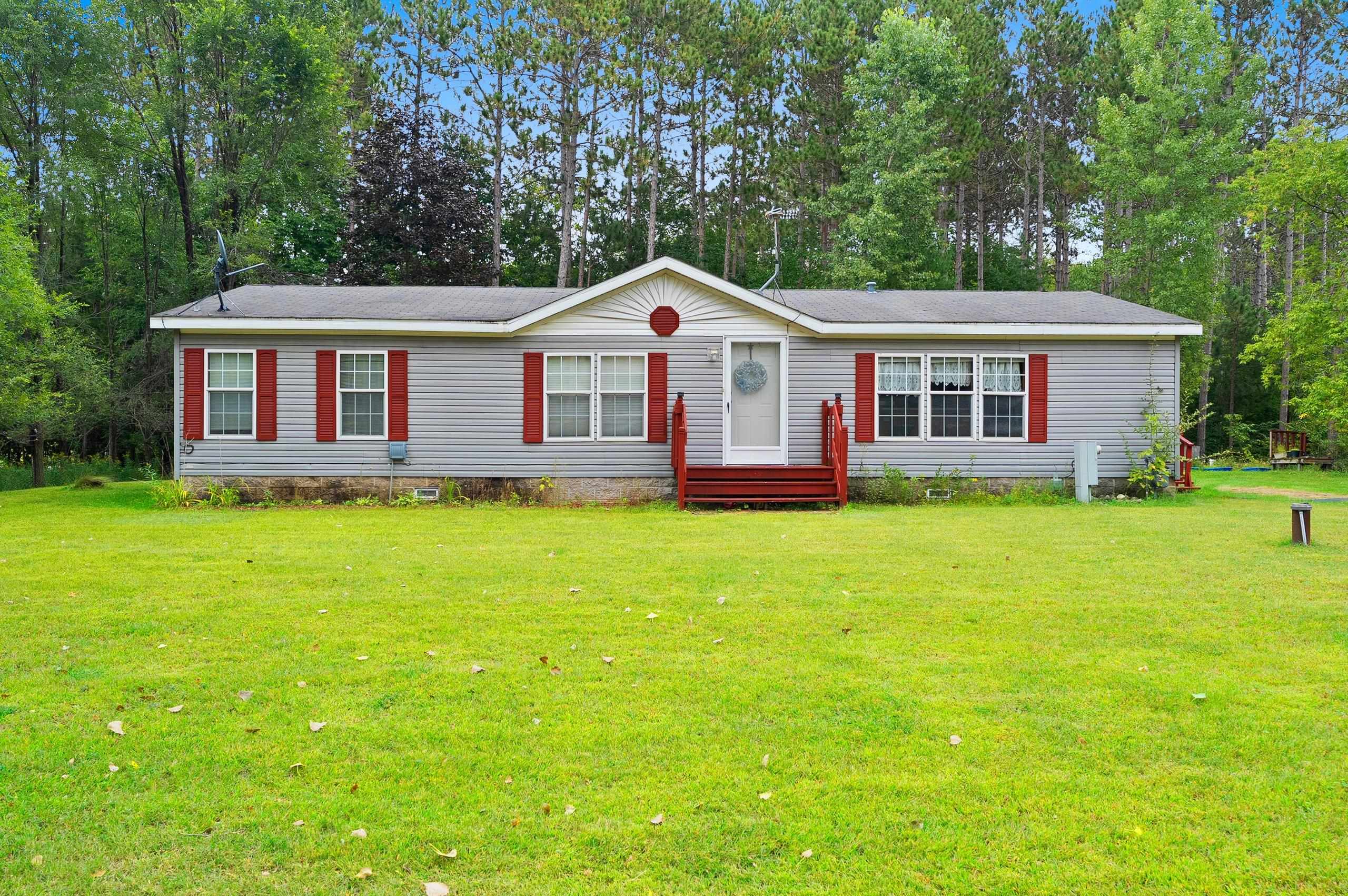
COLEMAN, WI, 54112
Adashun Jones, Inc.
Provided by: Venture Real Estate Co
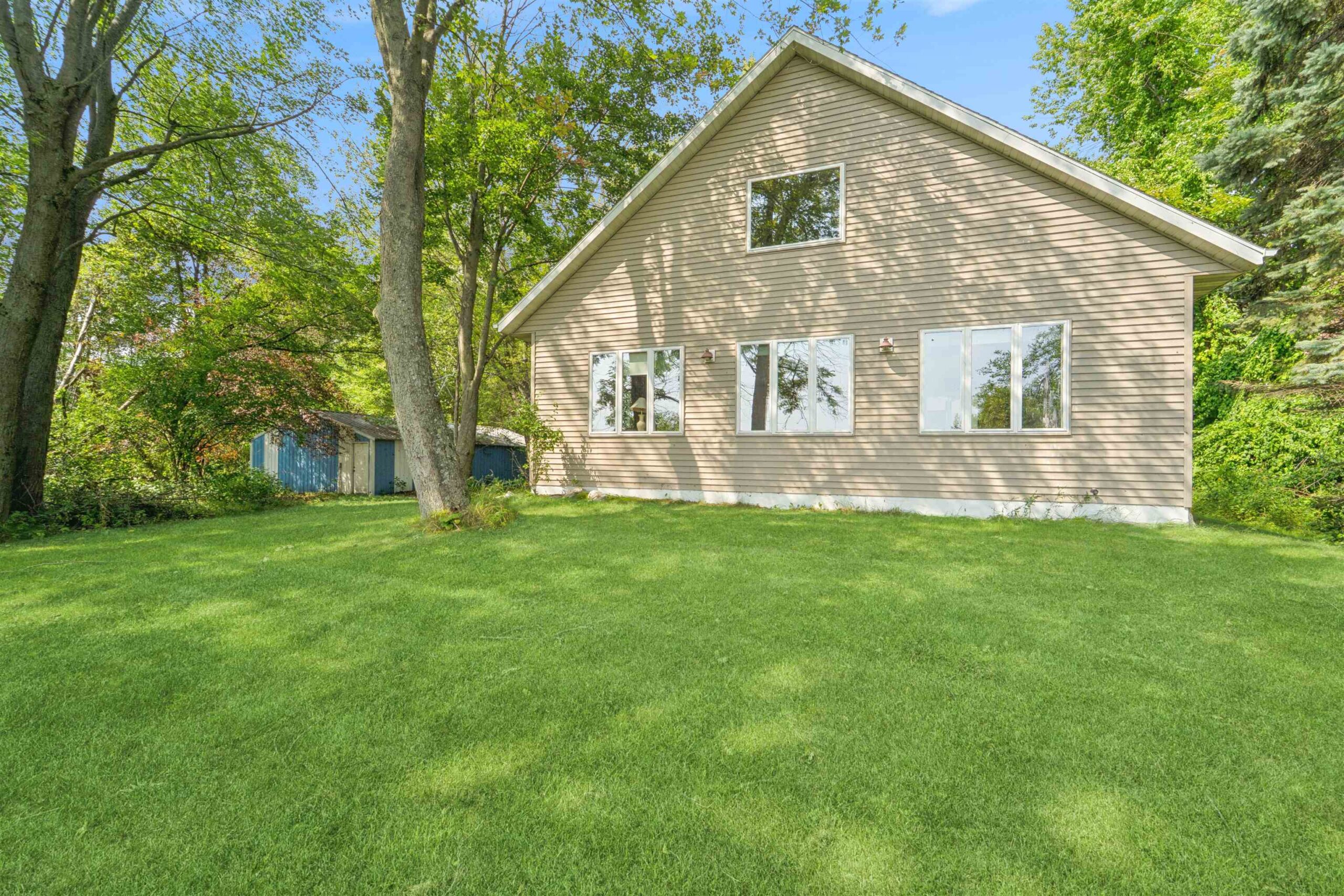
OCONTO, WI, 54153
Adashun Jones, Inc.
Provided by: Coldwell Banker Real Estate Group
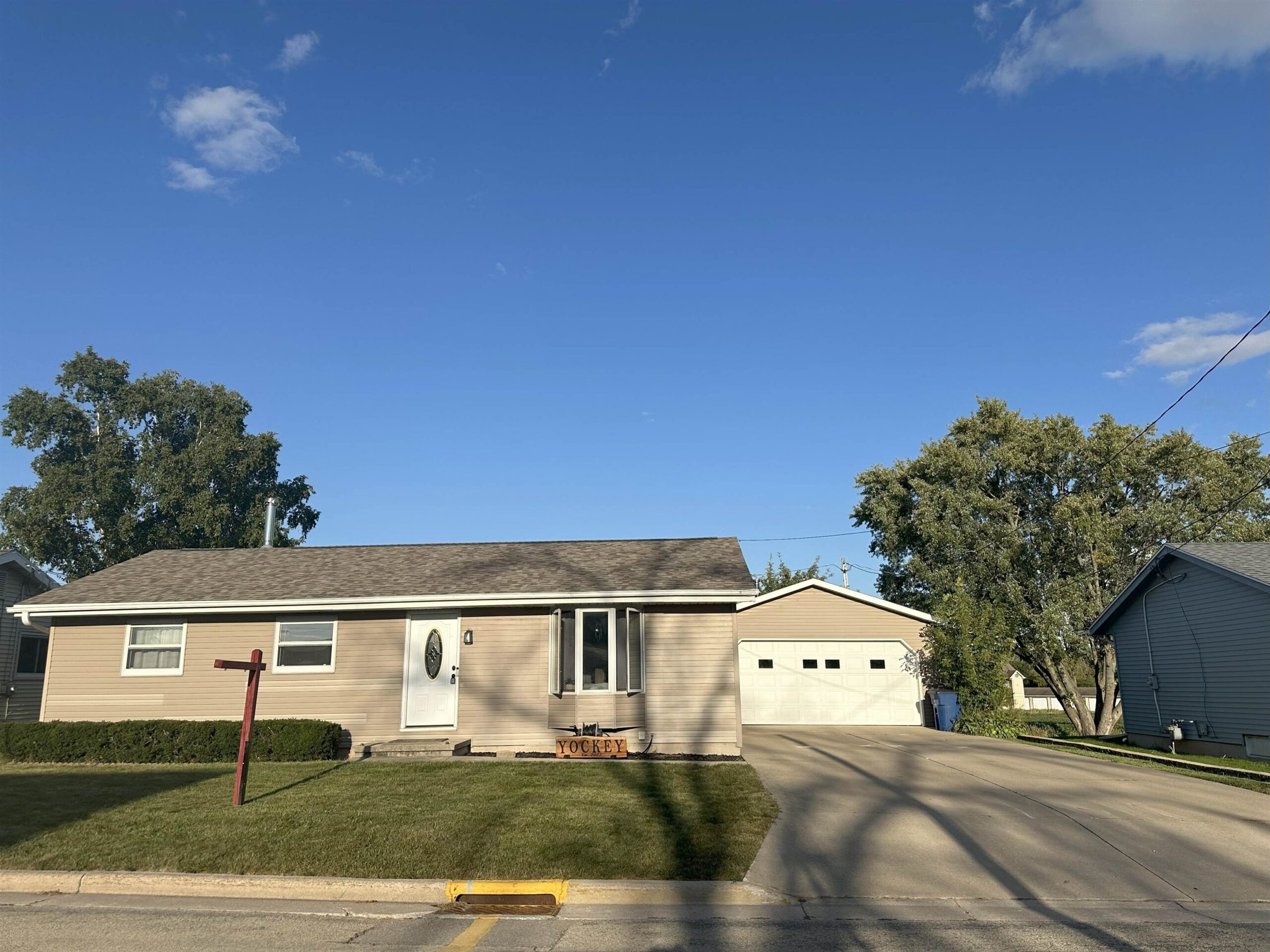
OMRO, WI, 54963
Adashun Jones, Inc.
Provided by: Expert Real Estate Partners, LLC
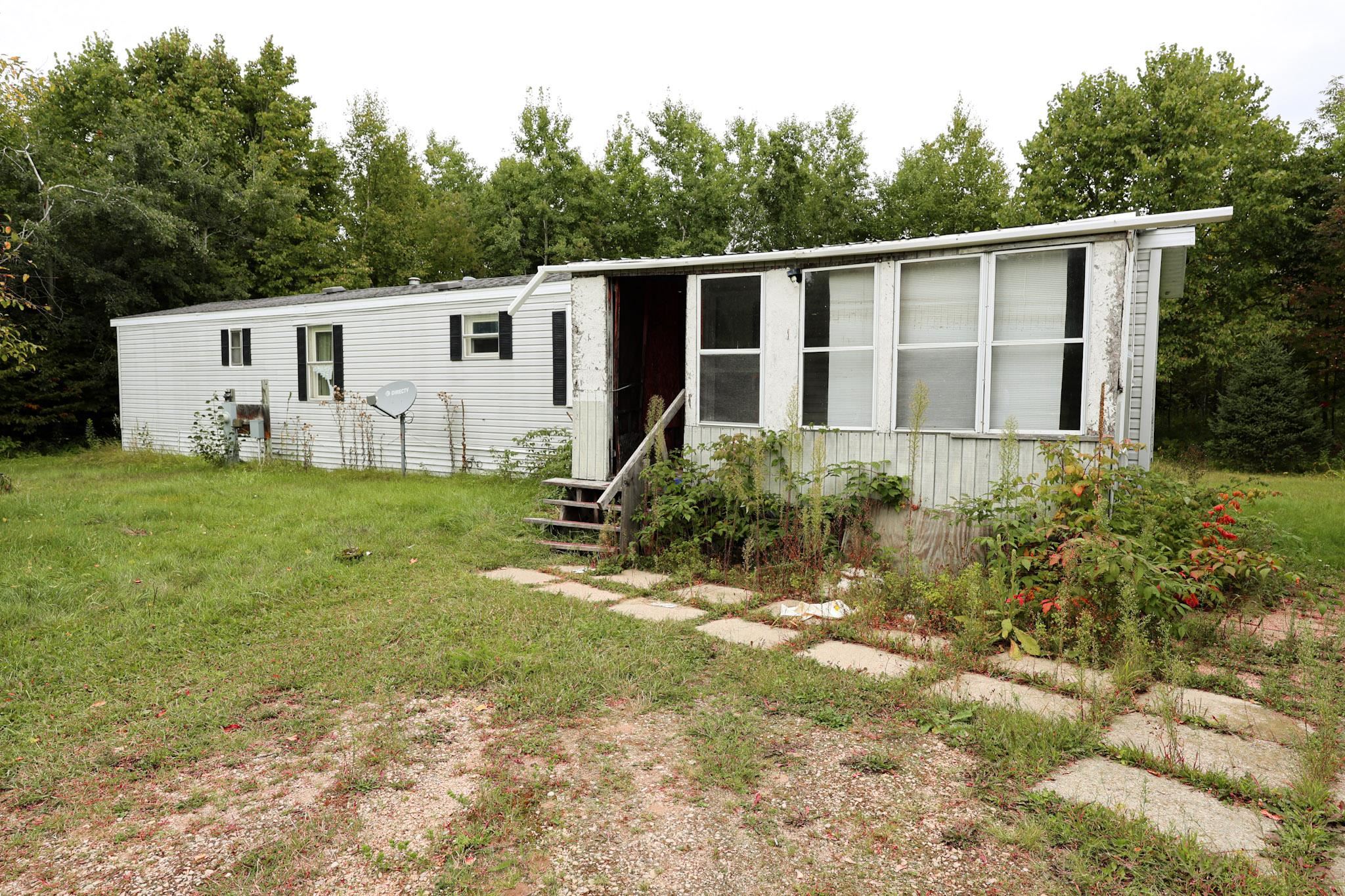
MOUNTAIN, WI, 54149
Adashun Jones, Inc.
Provided by: Gina Cramer Realty LLC
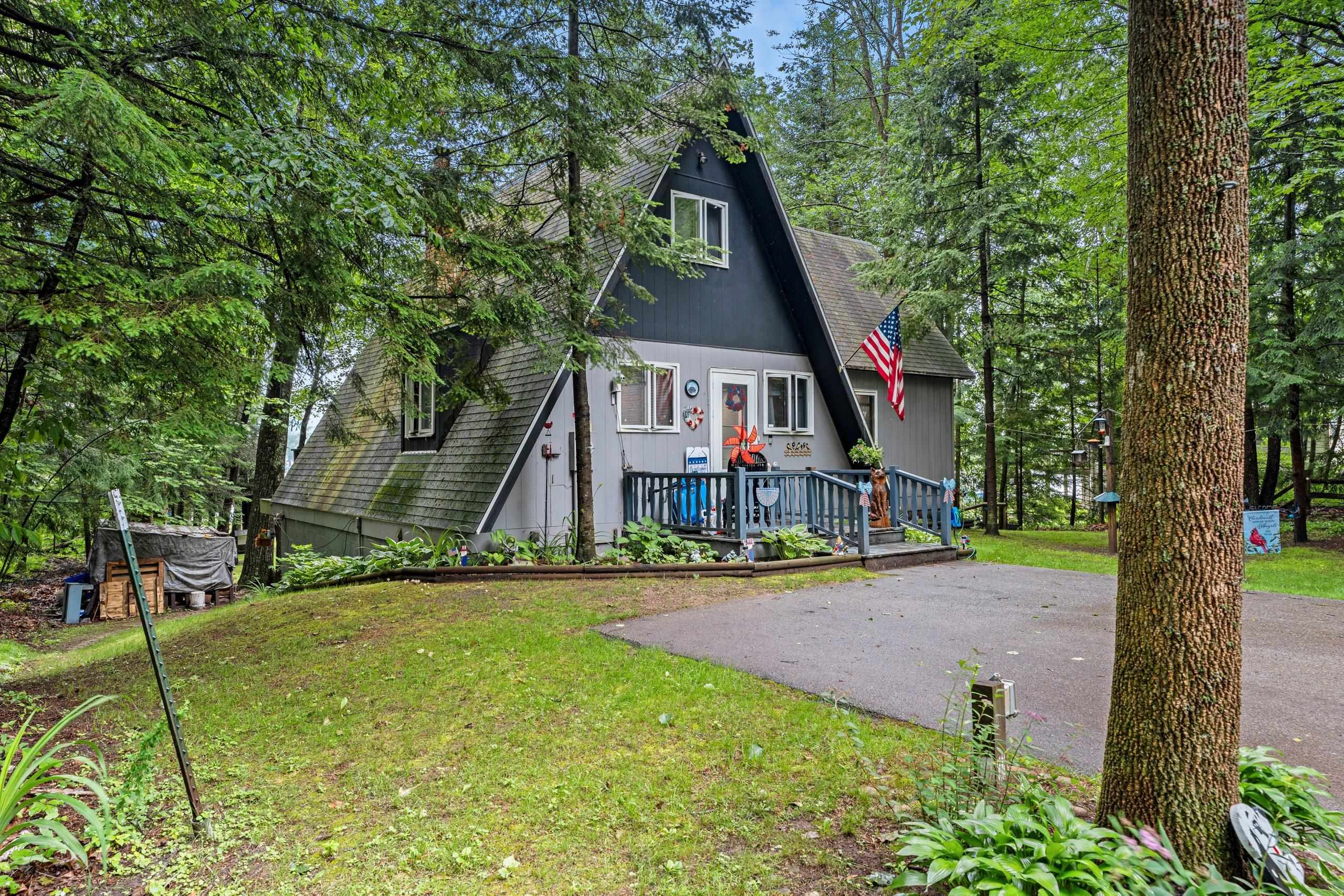
SURING, WI, 54174
Adashun Jones, Inc.
Provided by: AXEN Realty, LLC
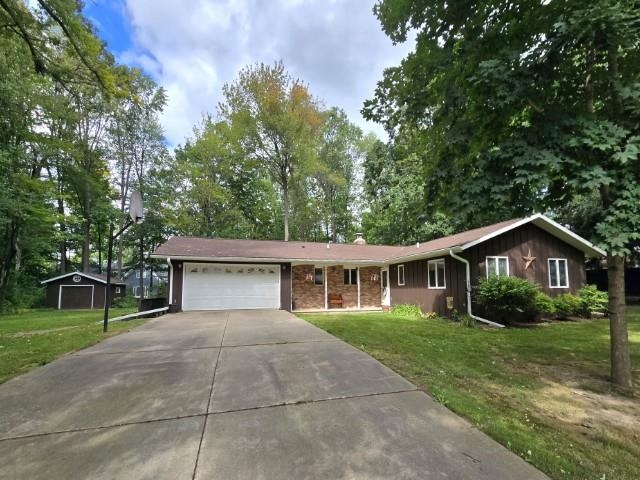
SHAWANO, WI, 54166
Adashun Jones, Inc.
Provided by: Evermore Realty
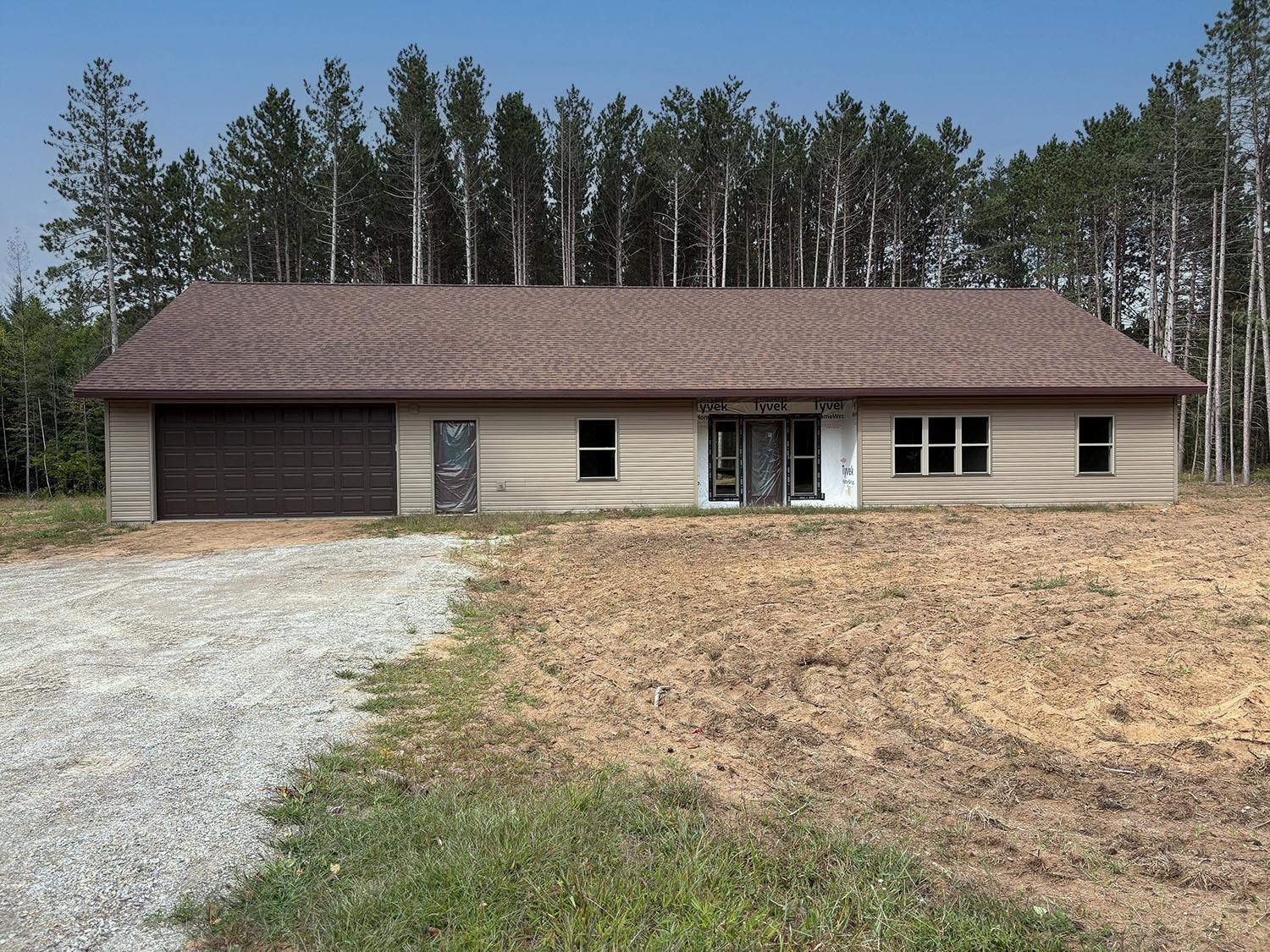
ATHELSTANE, WI, 54104
Adashun Jones, Inc.
Provided by: Todd Wiese Homeselling System, Inc.
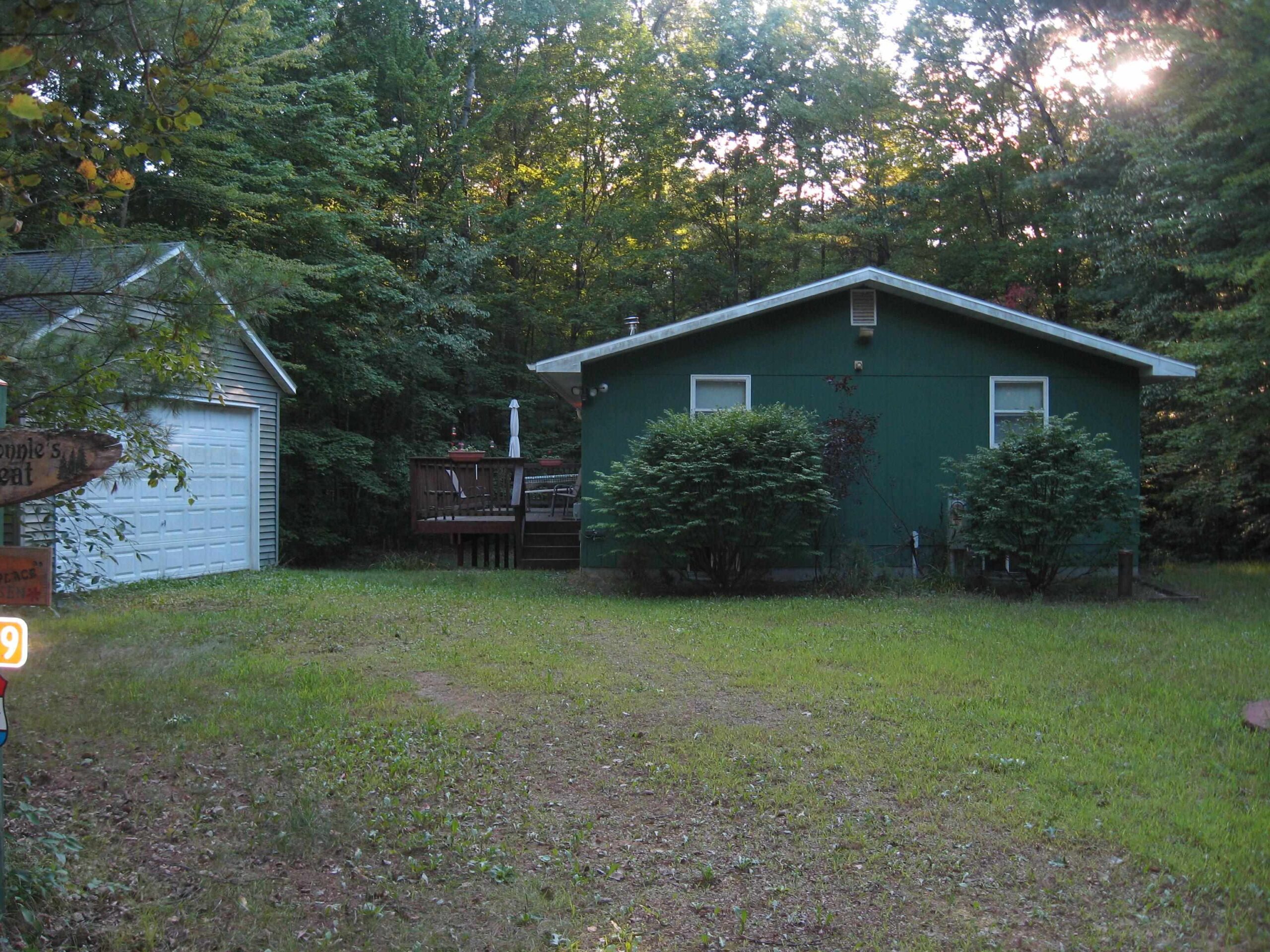
KESHENA, WI, 54135
Adashun Jones, Inc.
Provided by: Hometown Real Estate & Auction Co., Inc.
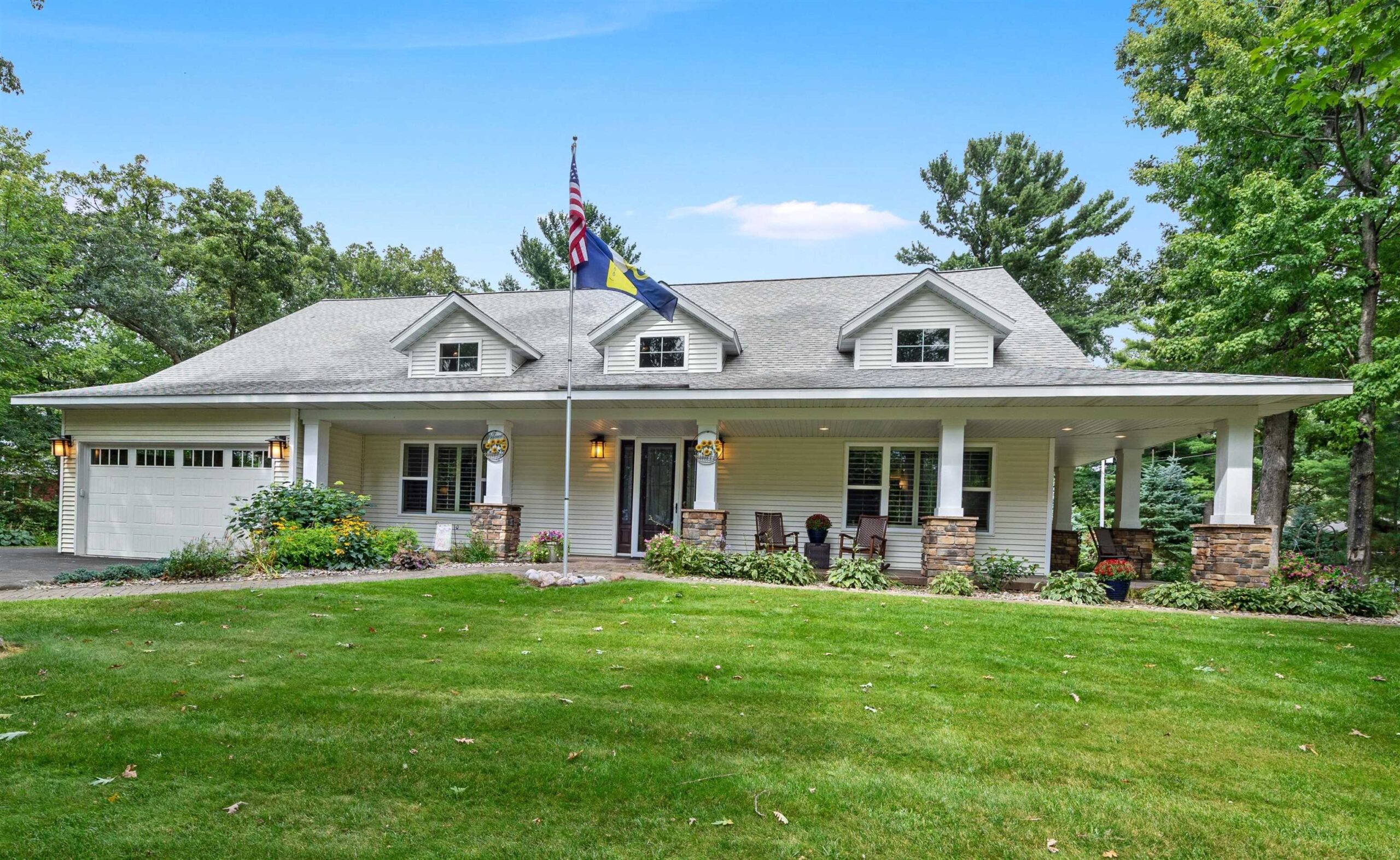
AMHERST JCT, WI, 54407
Adashun Jones, Inc.
Provided by: United Country-Udoni & Salan Realty

