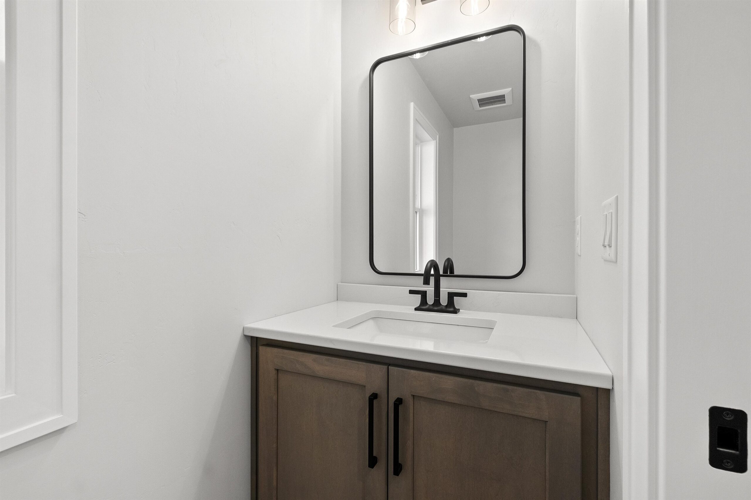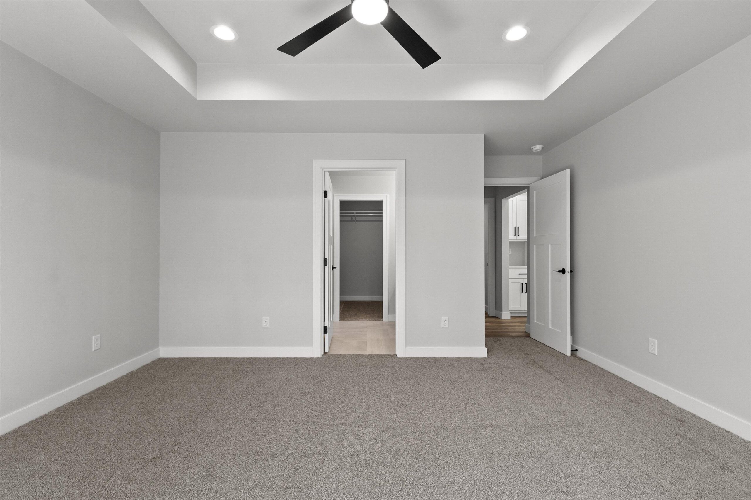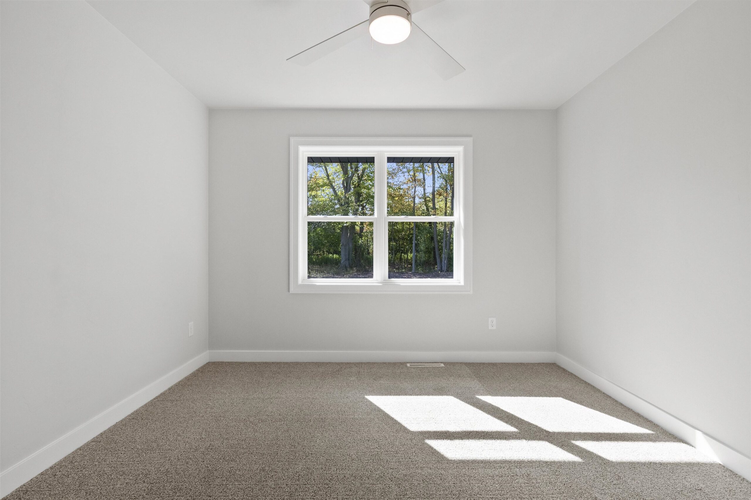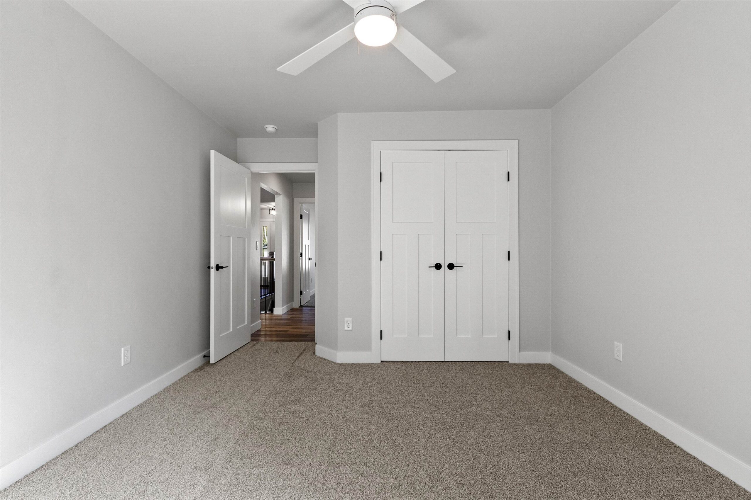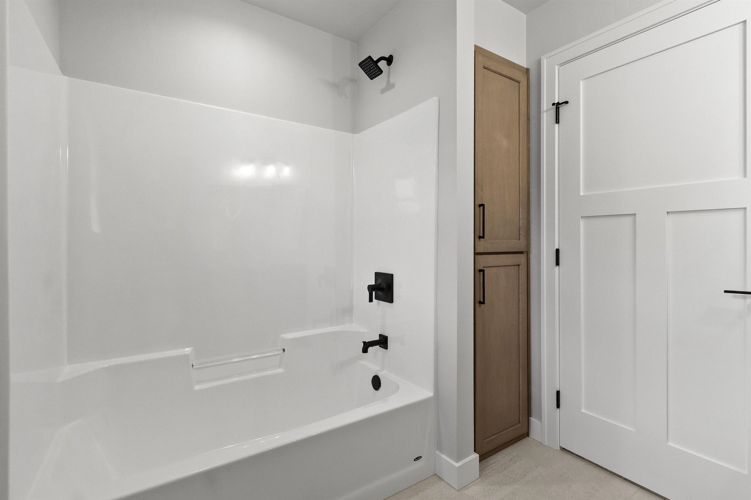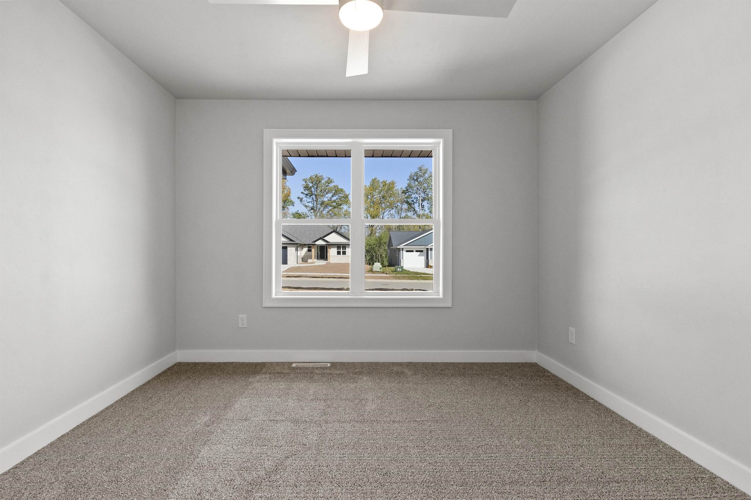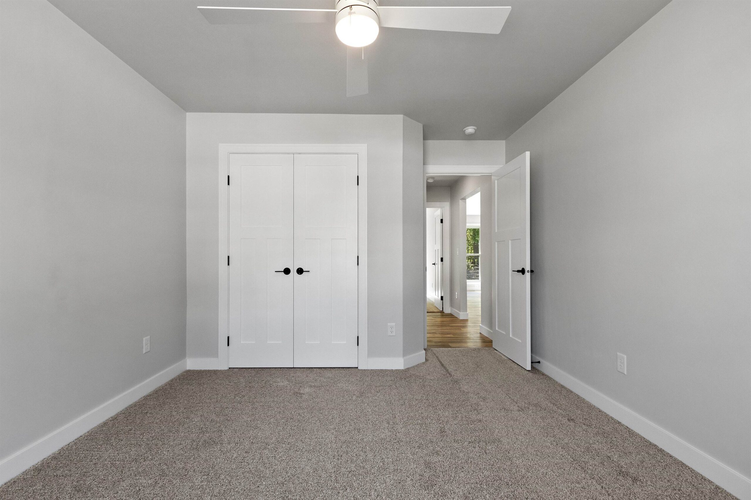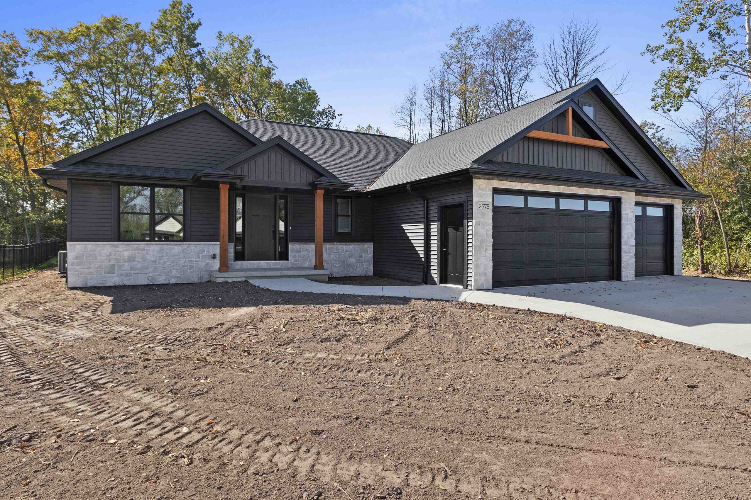
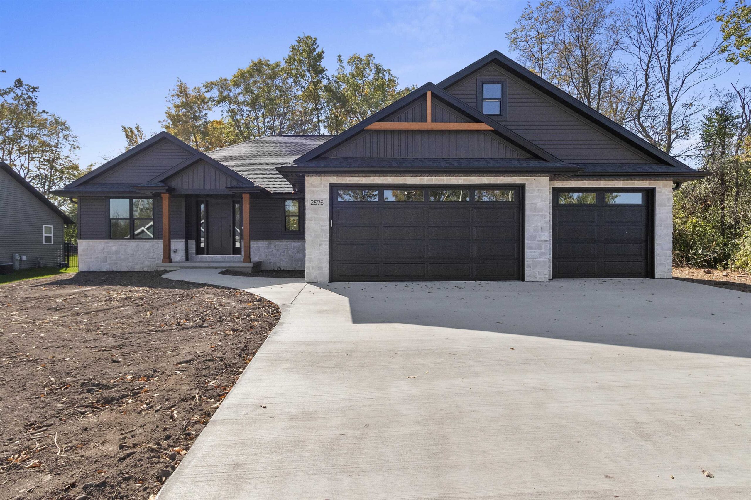
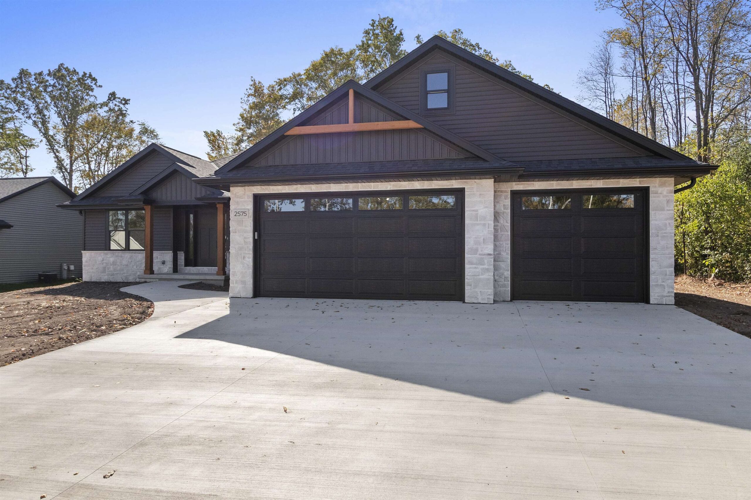
3
Beds
3
Bath
1,879
Sq. Ft.
Step into this stunning new construction ranch home with an open-concept layout ideal for everyday living and entertaining. An inviting living room boasts a gas fireplace for cozy evenings opening to the kitchen with large island walk-in pantry and dining area. The primary suite is a retreat with its walk-in closet double vanity and a beautifully tiled shower. Convenient split bedroom layout with 2 additional bedrooms and full bath. Set on over a half acre outdoor living is made easy with a concrete patio with gas hook-up for grilling. Garage is insulated and drywalled. Basement stubbed for a bathroom and offers plenty of potential w/ an egress window ready for a future 4th bedroom. In the desirable Mystic Creek subdivision and West De Pere School District.
- Total Sq Ft1879
- Above Grade Sq Ft1879
- Taxes1360.31
- Year Built2025
- Exterior FinishBrick Vinyl Siding
- Garage Size3
- ParkingAttached Garage Door Opener
- CountyBrown
- ZoningResidential
Inclusions:
Dishwasher, microwave, refrigerator, stove/range
- Exterior FinishBrick Vinyl Siding
- Misc. InteriorAt Least 1 Bathtub Gas Kitchen Island One Pantry Split Bedroom Walk-in Closet(s)
- TypeResidential Single Family Residence
- HeatingForced Air
- CoolingCentral Air
- WaterPublic
- SewerPublic Sewer
- BasementFull Stubbed for Bath
- StyleRanch
| Room type | Dimensions | Level |
|---|---|---|
| Bedroom 1 | 15x13 | Main |
| Bedroom 2 | 12x11 | Main |
| Bedroom 3 | 12x11 | Main |
| Kitchen | 16x12 | Main |
| Living Room | 21x15 | Main |
| Dining Room | 13x12 | Main |
- For Sale or RentFor Sale
- SubdivisionMystic Creek
Contact Agency
Similar Properties
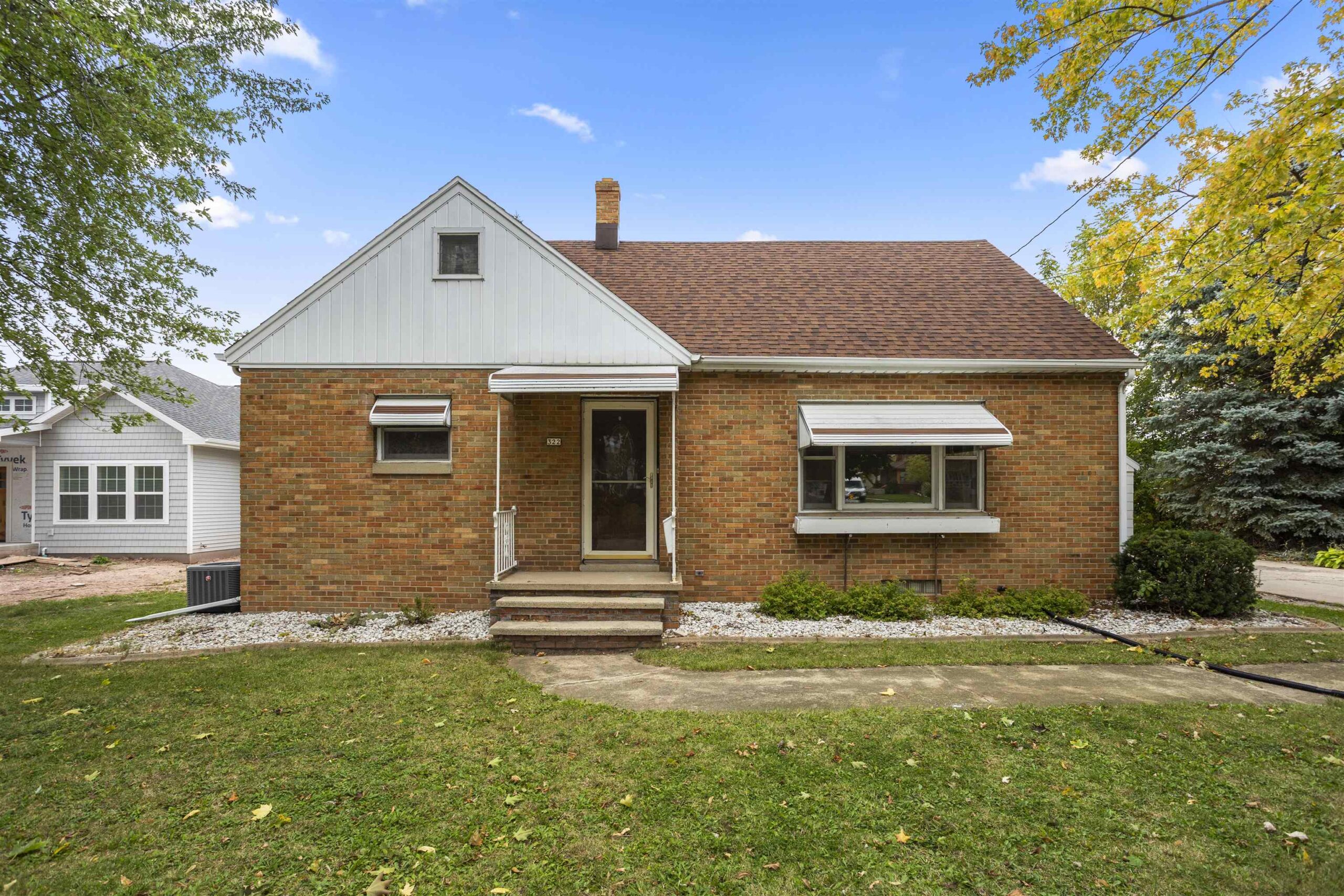
KIMBERLY, WI, 54136
Adashun Jones, Inc.
Provided by: LIV Wisconsin Realty

NEENAH, WI, 54956-4820
Adashun Jones, Inc.
Provided by: Bill Paul Real Estate Group
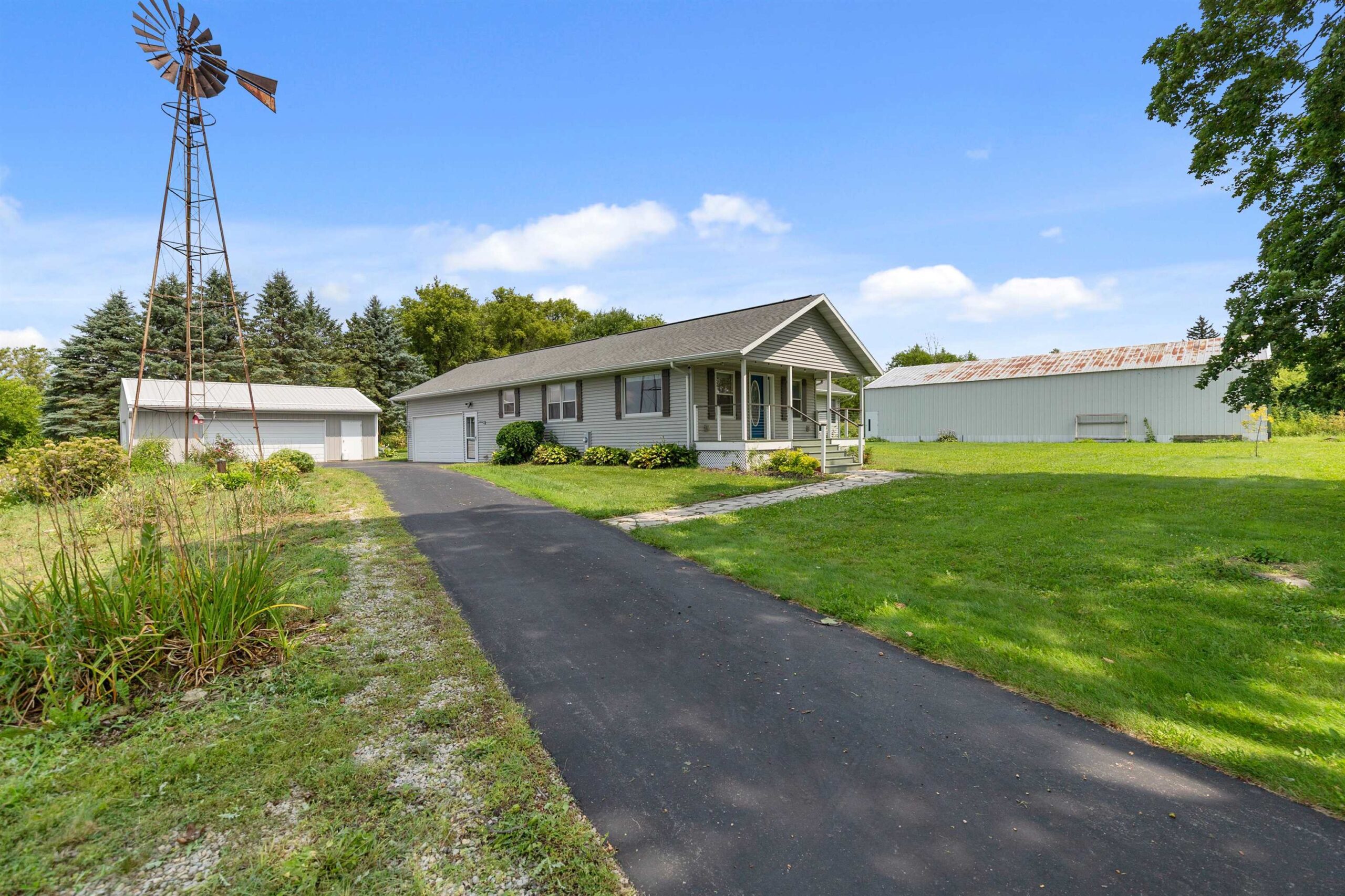
RIPON, WI, 54971
Adashun Jones, Inc.
Provided by: Bridge Realty Partners
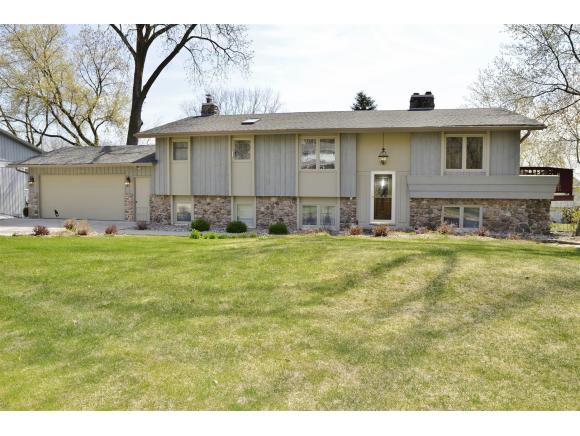
GREEN BAY, WI, 54301-1850
Adashun Jones, Inc.
Provided by: Keller Williams Green Bay
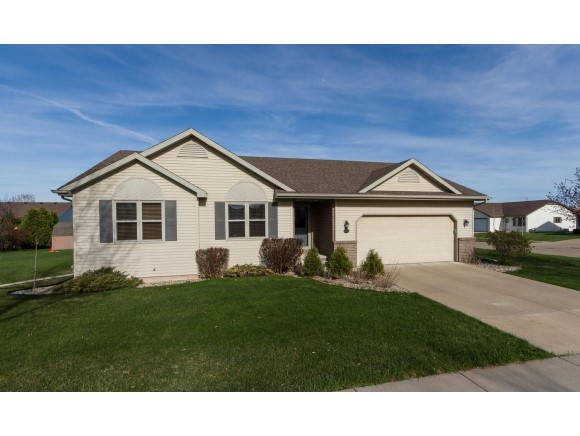
APPLETON, WI, 54915-4132
Adashun Jones, Inc.
Provided by: First Weber, Inc.
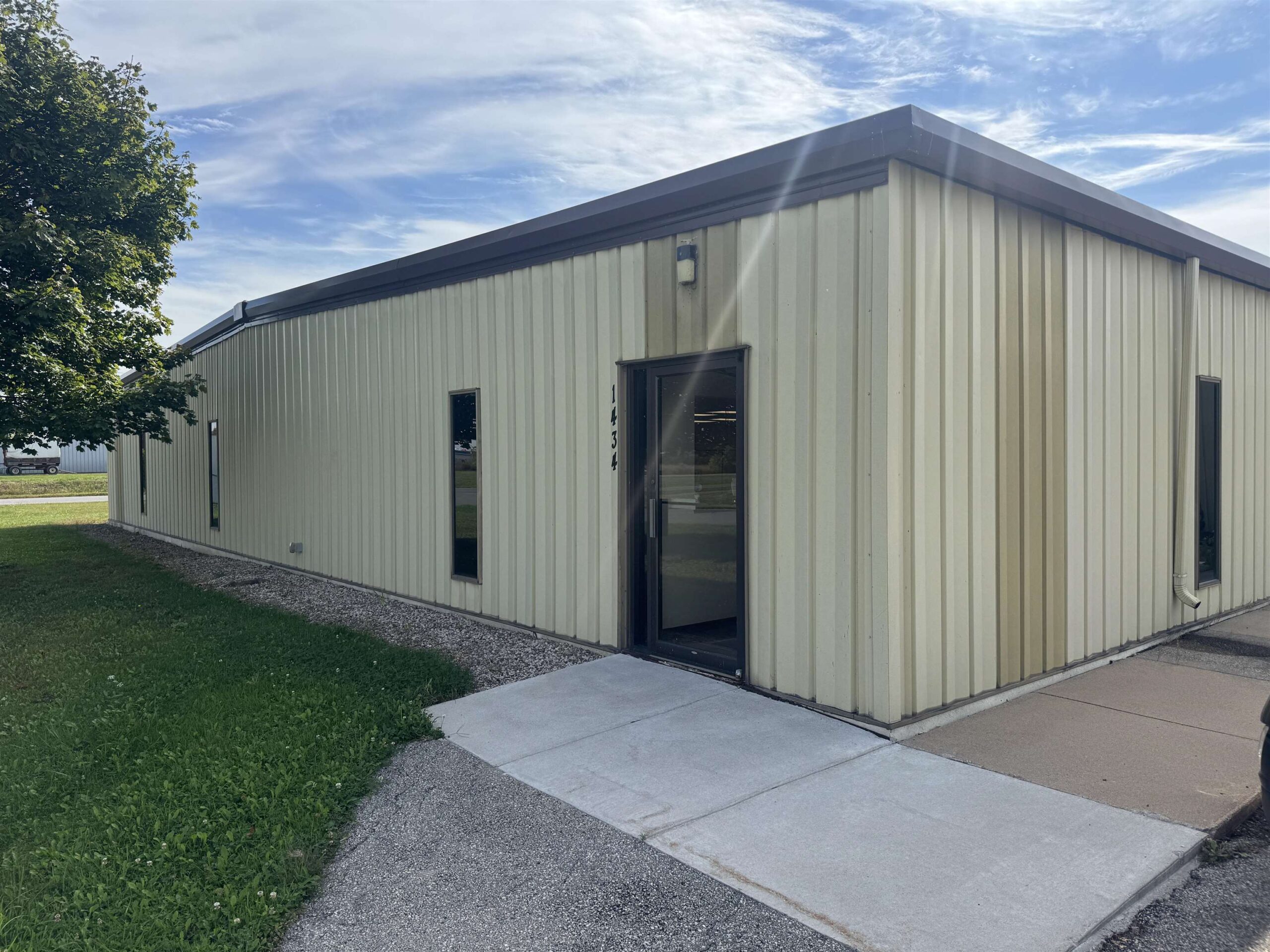
OMRO, WI, 54963
Adashun Jones, Inc.
Provided by: Keller Williams Fox Cities
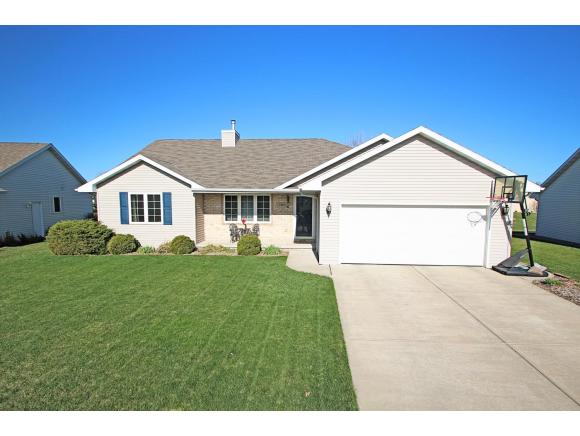
DE PERE, WI, 54115-8069
Adashun Jones, Inc.
Provided by: Coldwell Banker Real Estate Group
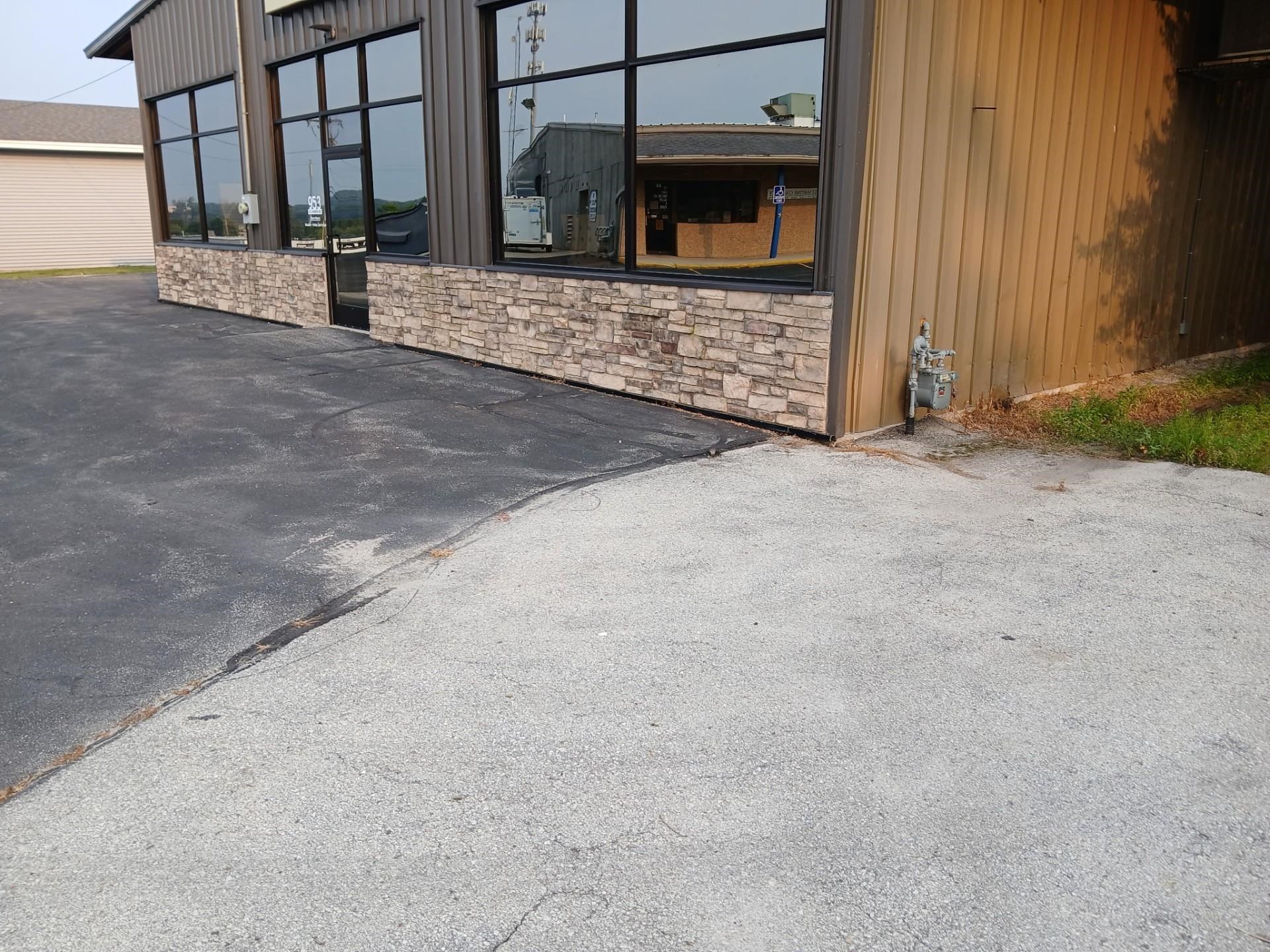
STURGEON BAY, WI, 54235-1229
Adashun Jones, Inc.
Provided by: First Weber, Realtors, Oshkosh

KAUKAUNA, WI, 54130
Adashun Jones, Inc.
Provided by: Expert Real Estate Partners, LLC

IOLA, WI, 54945
Adashun Jones, Inc.
Provided by: RE/MAX Lyons Real Estate

