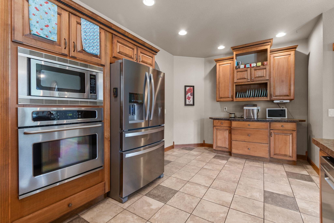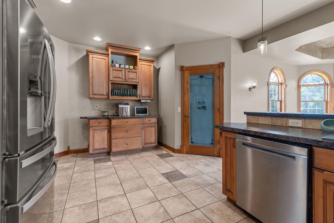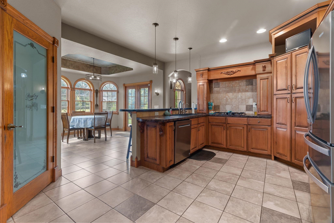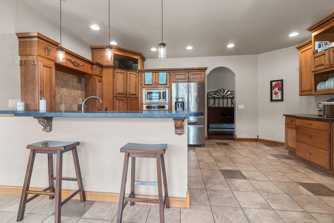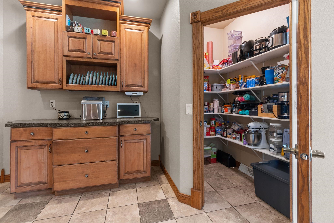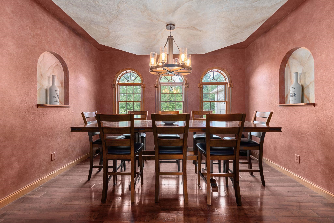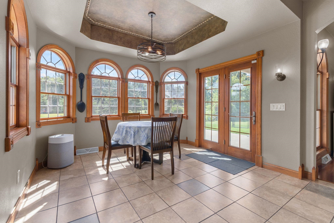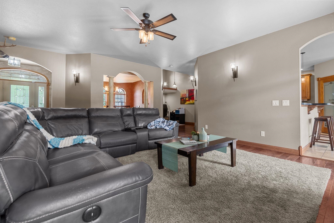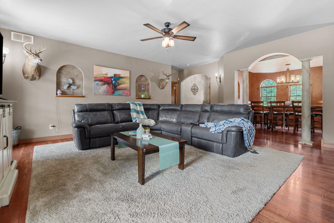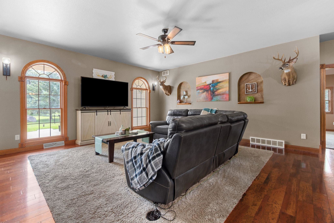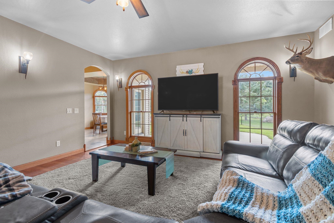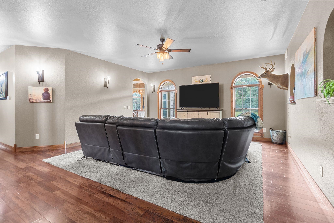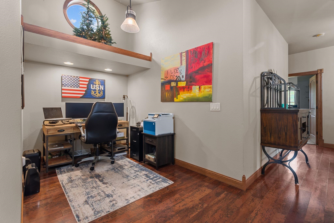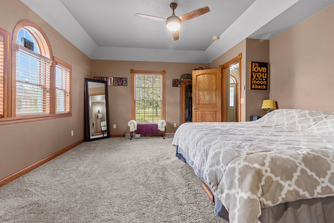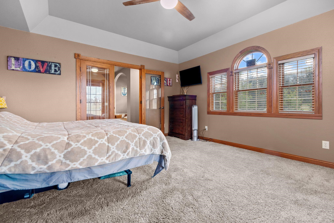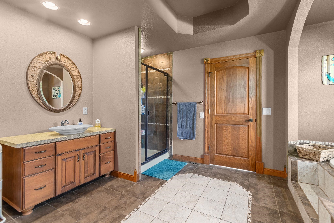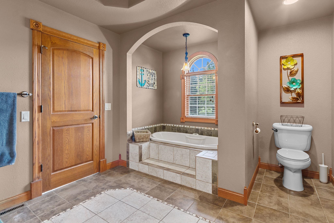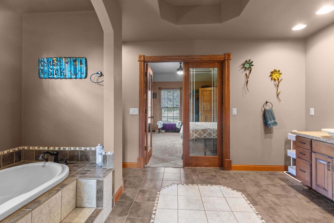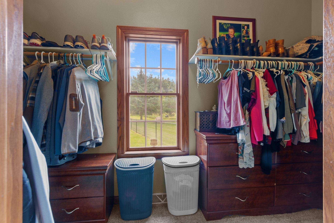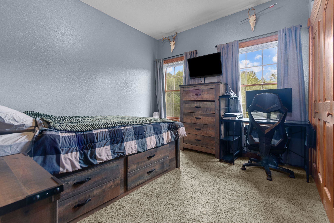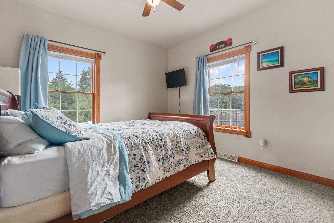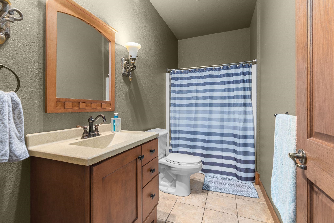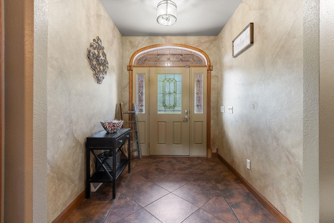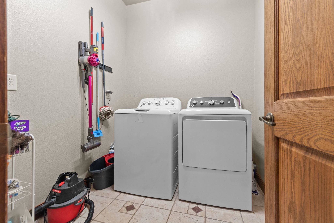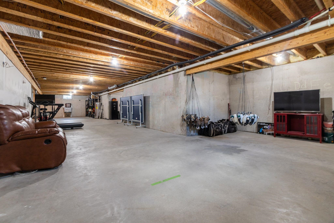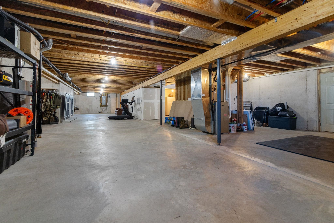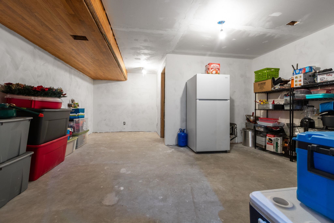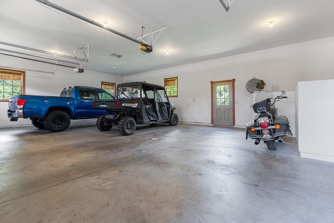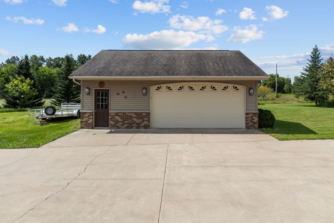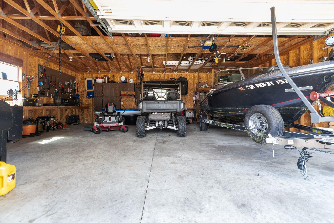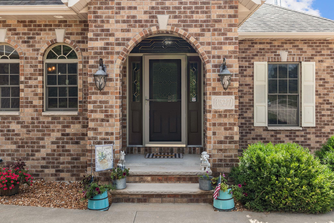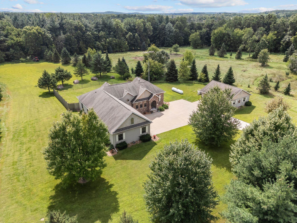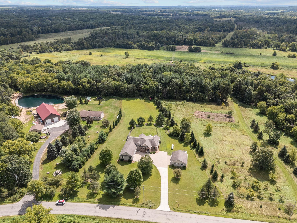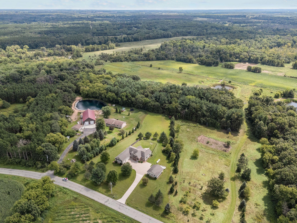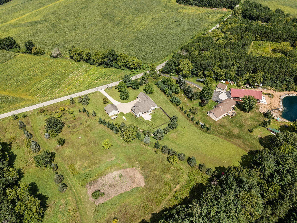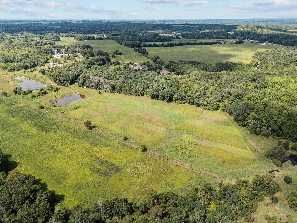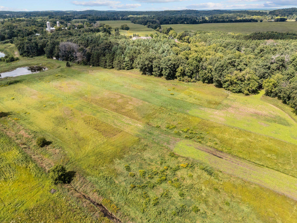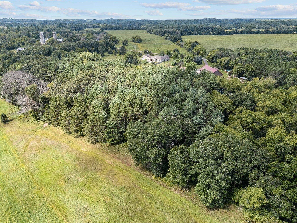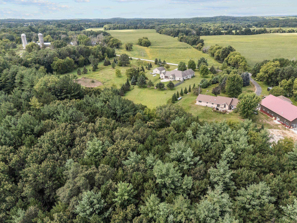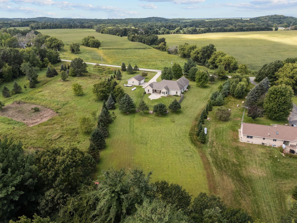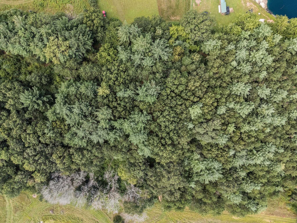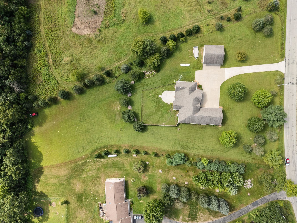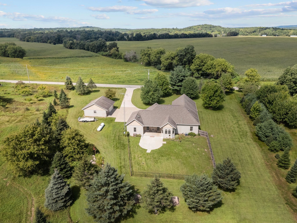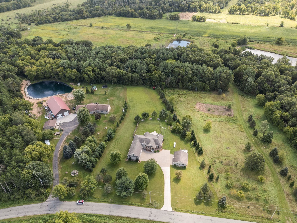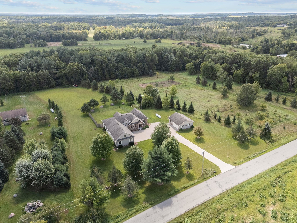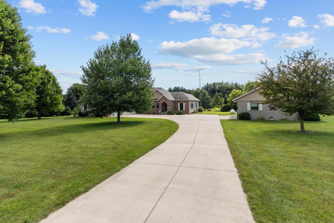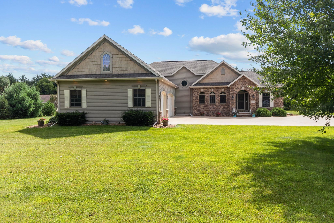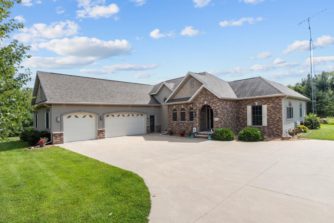
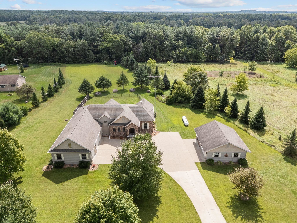
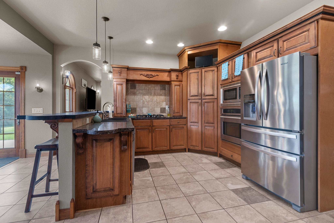
3
Beds
2
Bath
2,250
Sq. Ft.
Welcome to your private retreat! This 20-year-young ranch sits on nearly 17 wooded acres and offers a spacious split-bedroom floor plan. The home features a Chef's Kitchen w/ pantry, formal dining room and office nook. The living room showcases soaring windows, filling the space with natural light and scenic views. Main suite boasts French doors, a full bath, and an oversized closet. The basement is a blank canvas ready to be finished with 8'+ ceilings, stubbed for bathroom, and drywall hung. An attached three-car garage with basement access adds convenience, while a 25’ x 30’ second garage provides extra room for equipment, hobbies, or storage. Surrounded by nature and wildlife, this property delivers the best of country living with the comfort of a thoughtfully designed home.
- Total Sq Ft2250
- Above Grade Sq Ft2250
- Taxes5104.4
- Year Built2006
- Exterior FinishBrick Vinyl Siding
- Garage Size5
- ParkingAttached Basement Detached Garage Door Opener
- CountyWaushara
- ZoningResidential
Inclusions:
Oven/Range, Refrigerator, Dishwasher, Microwave
Exclusions:
Sellers Personal Belongings
- Exterior FinishBrick Vinyl Siding
- Misc. InteriorAt Least 1 Bathtub Breakfast Bar Cable Available Formal Dining Hi-Speed Internet Availbl None Pantry Split Bedroom Wood/Simulated Wood Fl
- TypeResidential Single Family Residence
- HeatingForced Air
- CoolingCentral Air
- WaterWell
- SewerConventional Septic
- Basement8Ft+ Ceiling Full Stubbed for Bath Sump Pump
- StyleRanch
| Room type | Dimensions | Level |
|---|---|---|
| Bedroom 1 | 16x13 | Main |
| Bedroom 2 | 11x11 | Main |
| Bedroom 3 | 12x11 | Main |
| Formal Dining Room | 13x12 | Main |
| Kitchen | 18x10 | Main |
| Living Room | 20x20 | Main |
| Dining Room | 14x11 | Main |
| Other Room | 8x7 | Main |
| Other Room 2 | 8x7 | Main |
| Other Room 3 | 11x7 | Main |
- For Sale or RentFor Sale
Contact Agency
Similar Properties
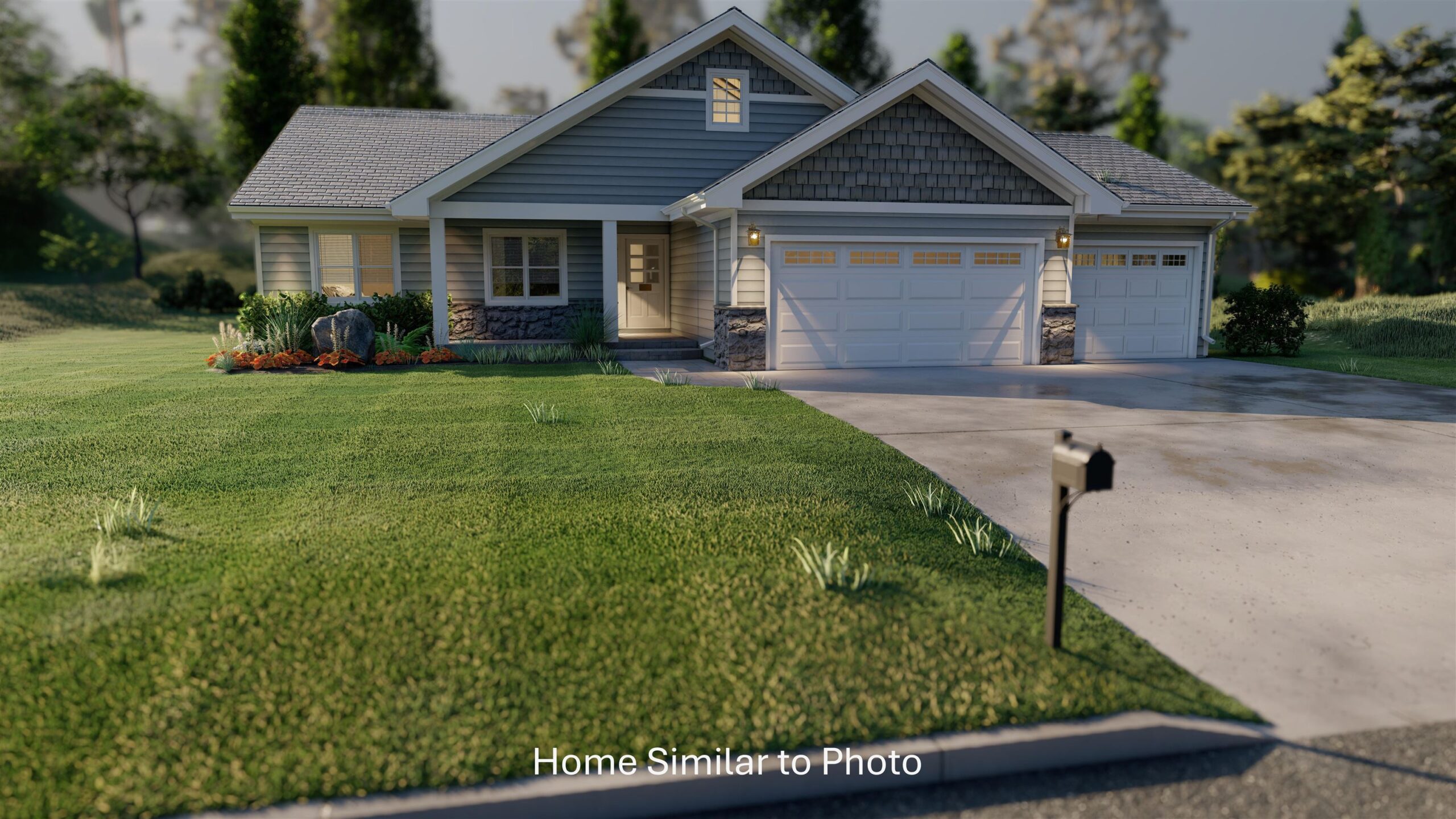
GREEN BAY, WI, 54313
Adashun Jones, Inc.
Provided by: Micoley.com LLC
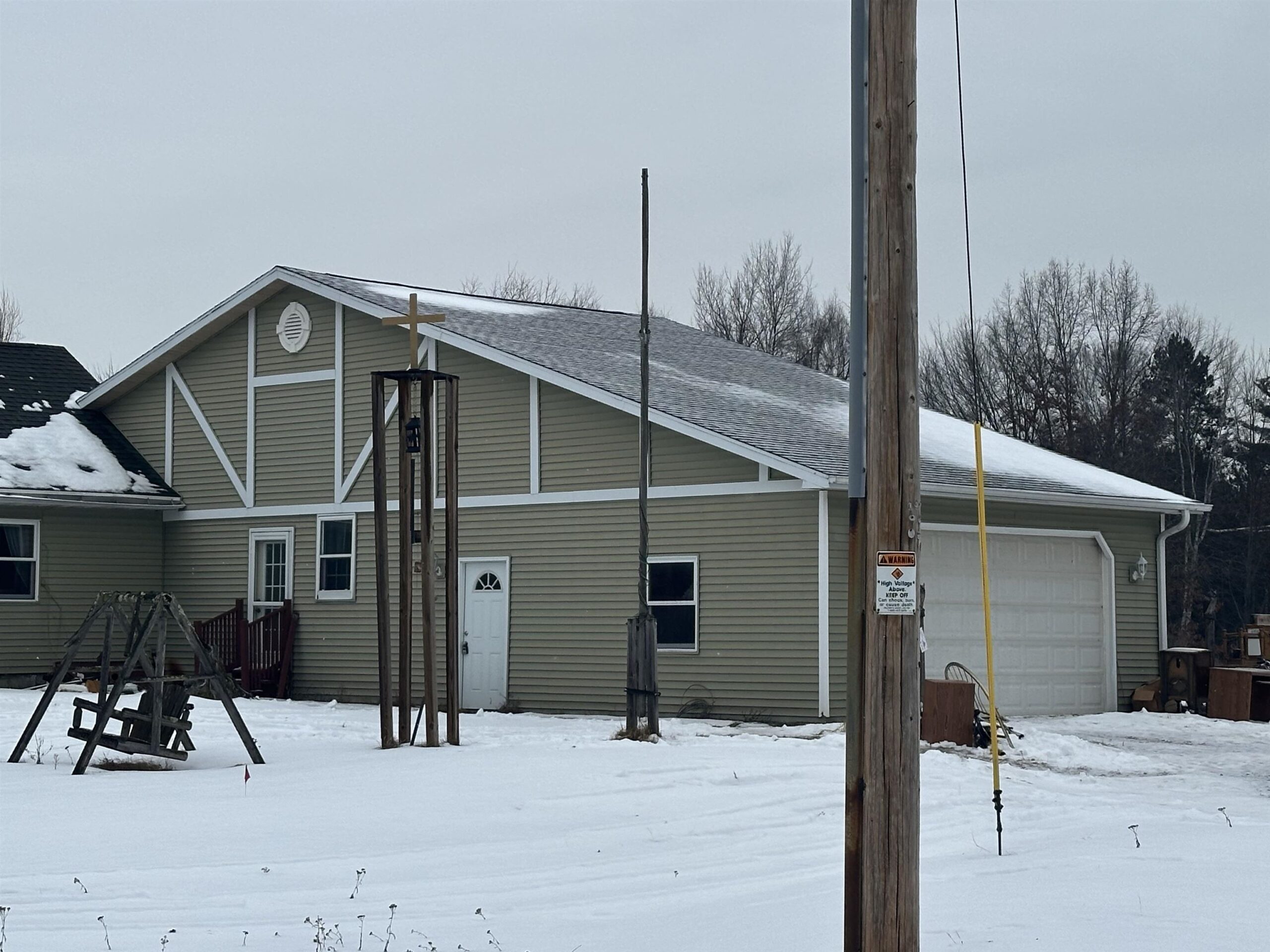
OCONTO, WI, 54153-9408
Adashun Jones, Inc.
Provided by: Massart Auctioneers Inc
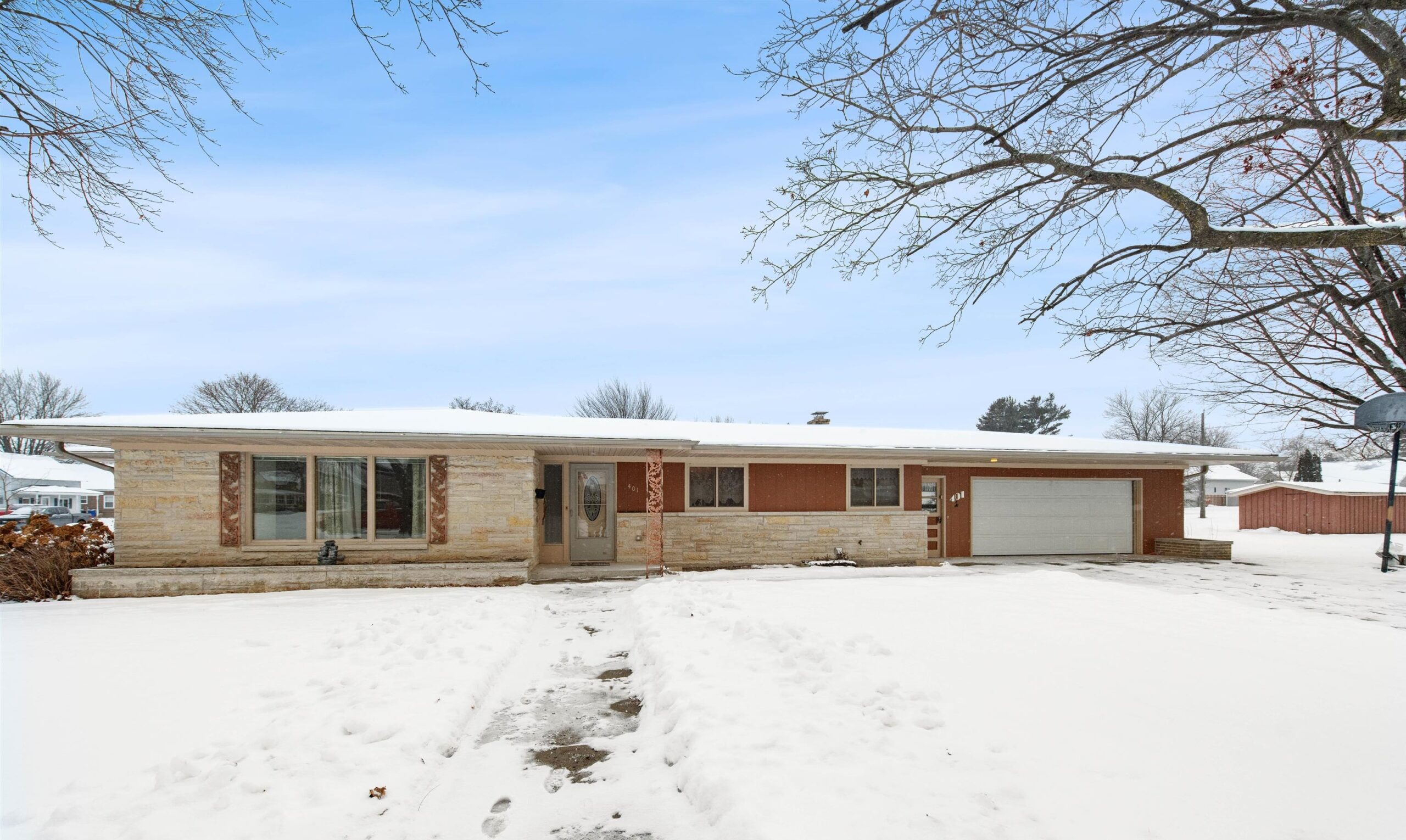
PESHTIGO, WI, 54157
Adashun Jones, Inc.
Provided by: Weichert, Realtors-Your Home Team
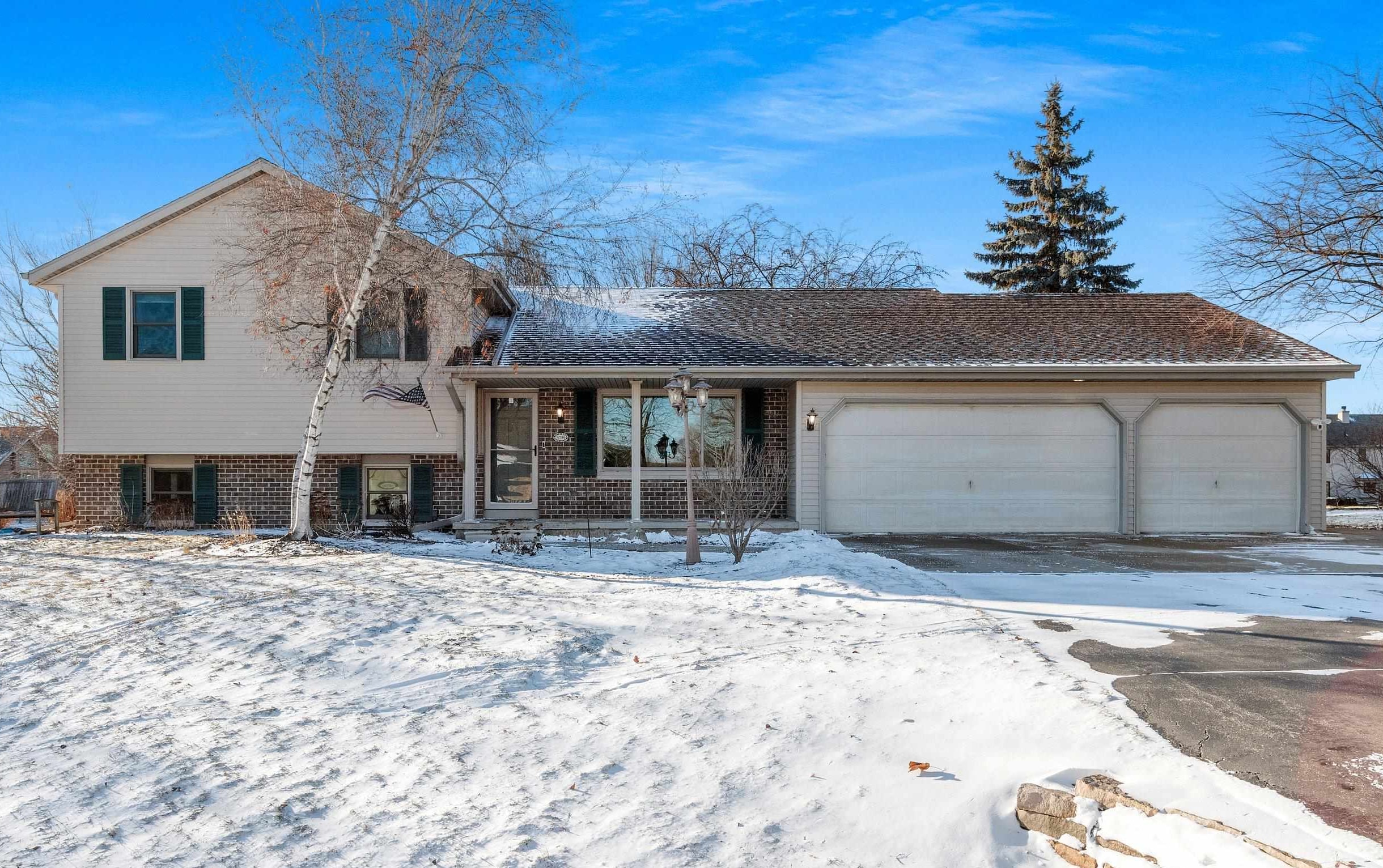
APPLETON, WI, 54915
Adashun Jones, Inc.
Provided by: LPT Realty
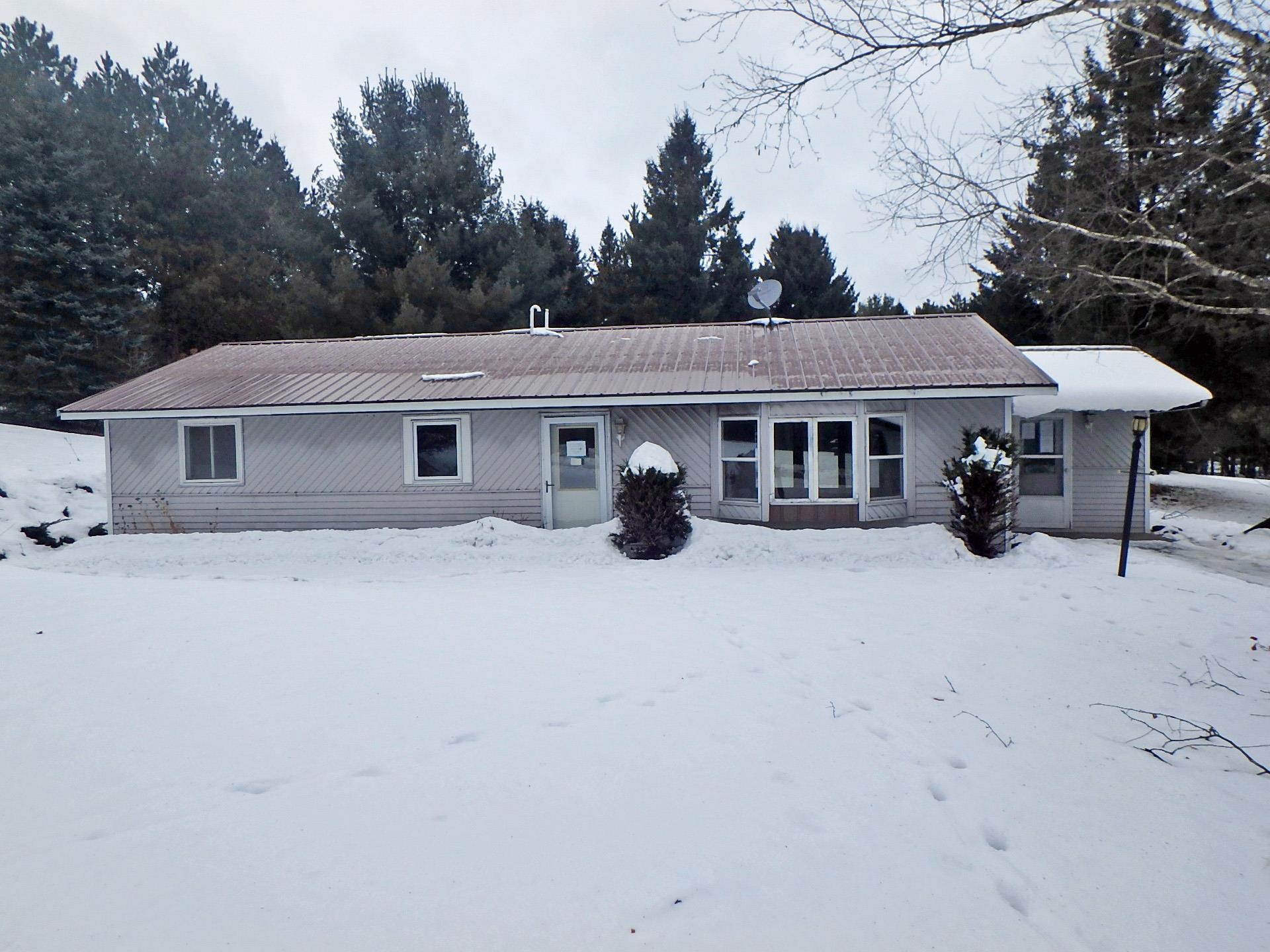
MOUNTAIN, WI, 54149-9403
Adashun Jones, Inc.
Provided by: Coldwell Banker Real Estate Group
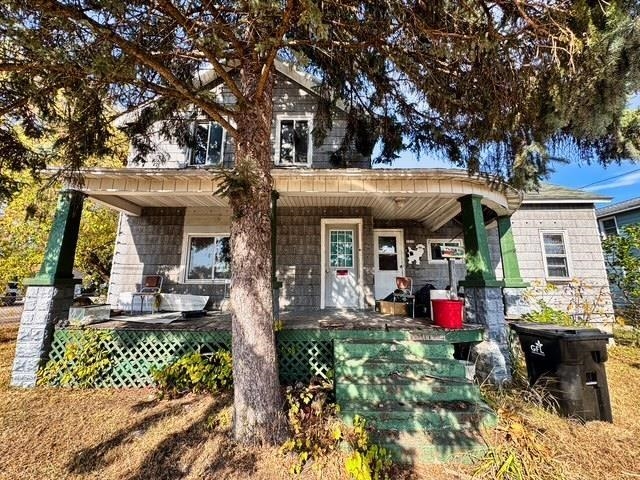
MENOMINEE, MI, 49858
Adashun Jones, Inc.
Provided by: State Wide Real Estate of MI-WI, Inc.
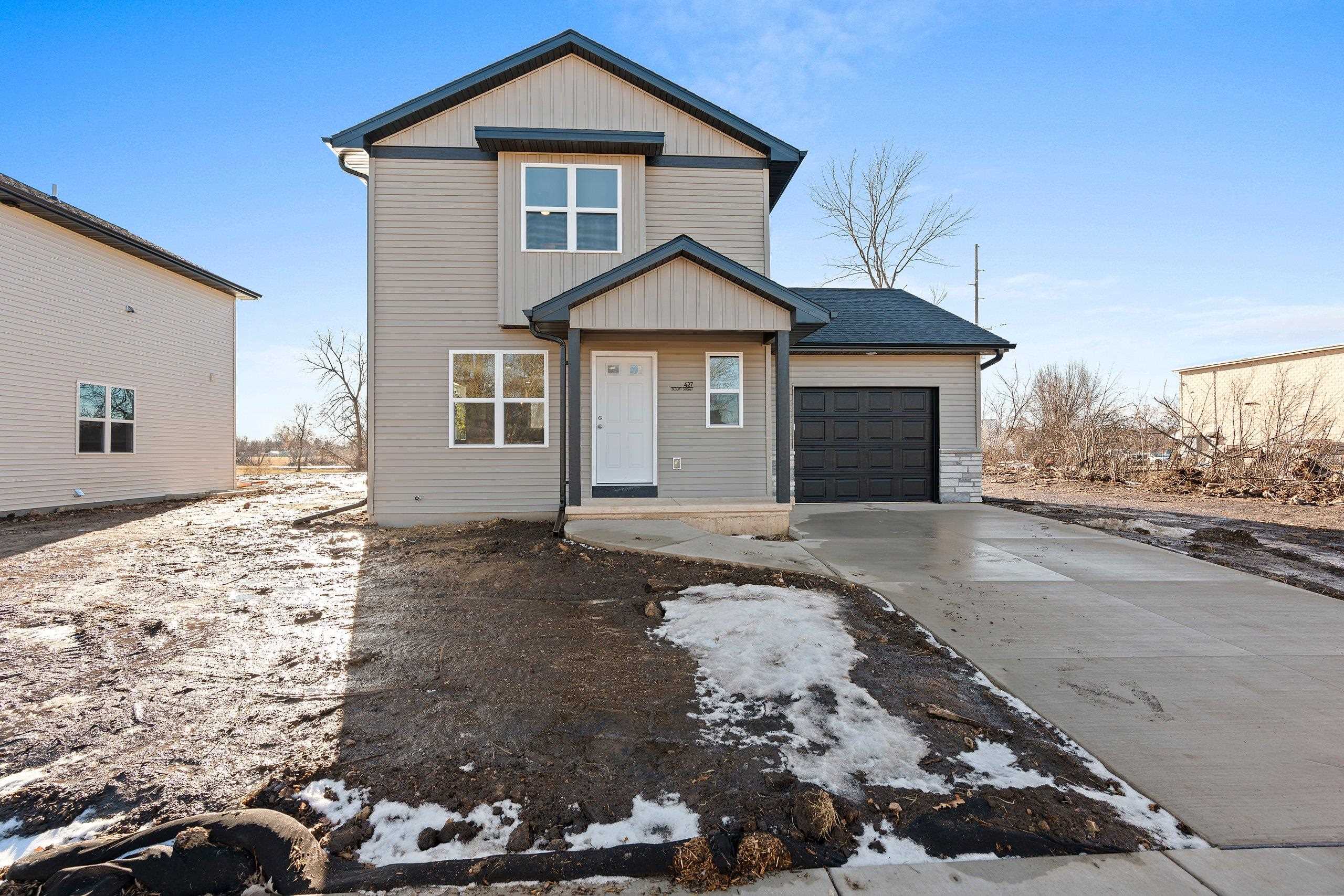
RIPON, WI, 54971
Adashun Jones, Inc.
Provided by: Score Realty Group, LLC
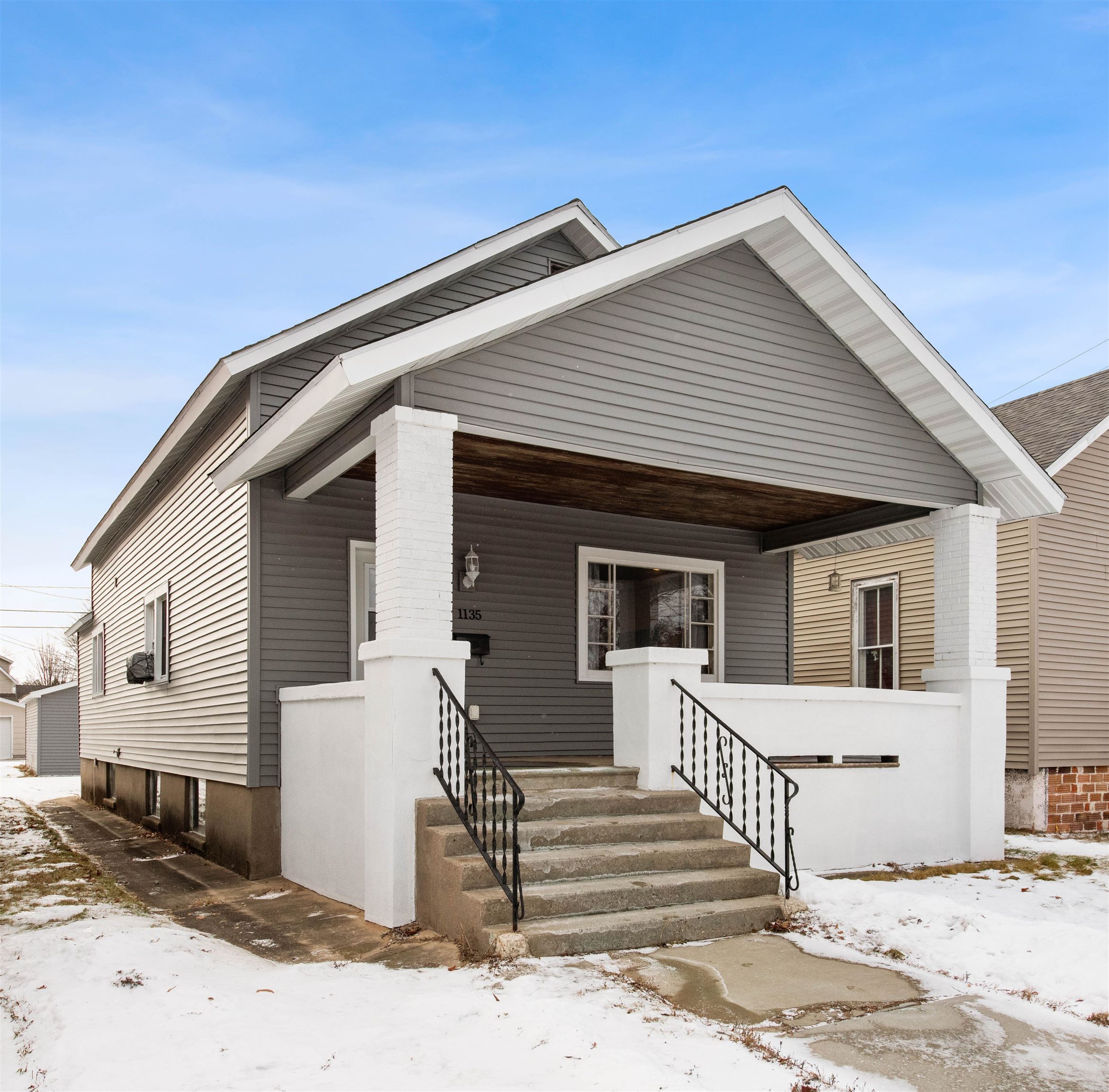
MARINETTE, WI, 54143
Adashun Jones, Inc.
Provided by: Place Perfect Realty
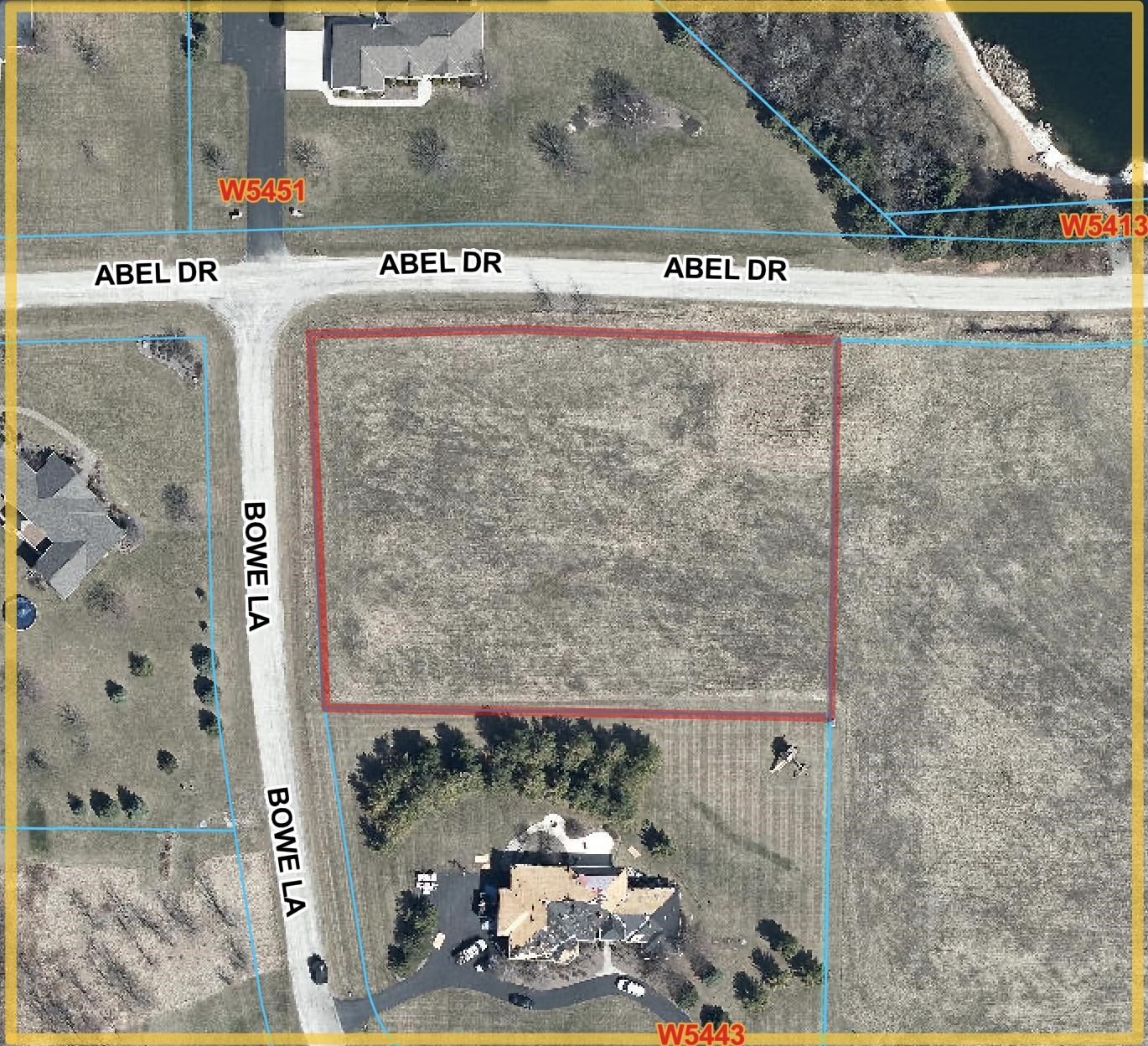
FOND DU LAC, WI, 54937
Adashun Jones, Inc.
Provided by: Keller Williams Envision
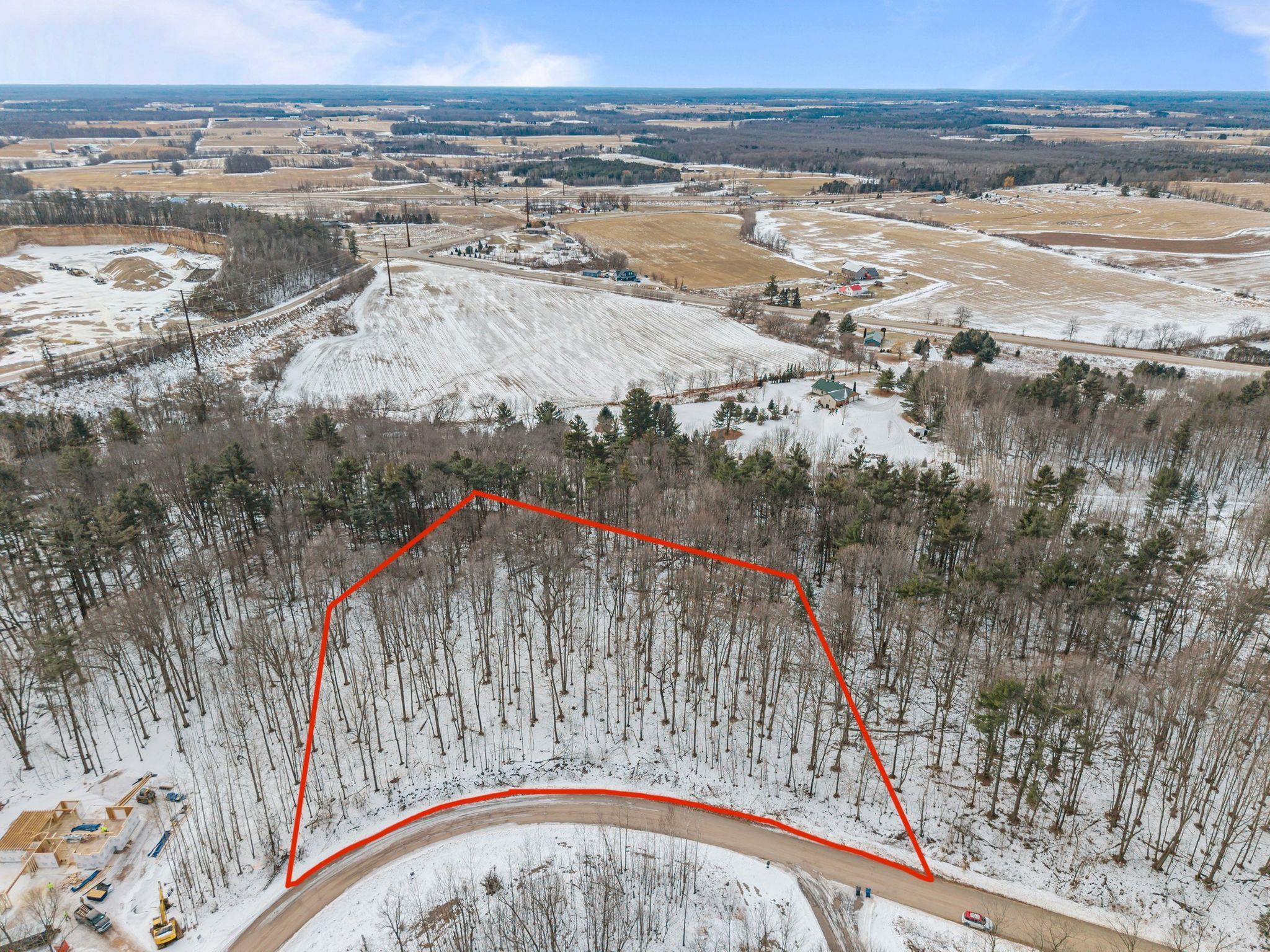
SHAWANO, WI, 54166
Adashun Jones, Inc.
Provided by: Keller Williams Fox Cities

