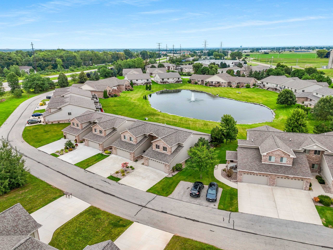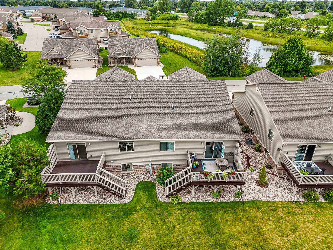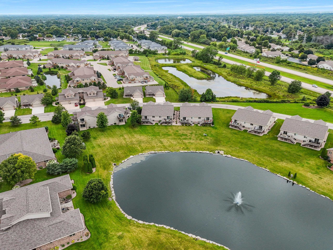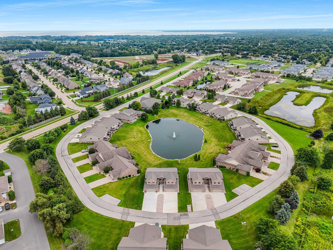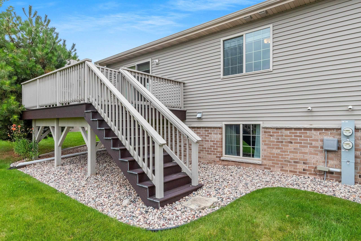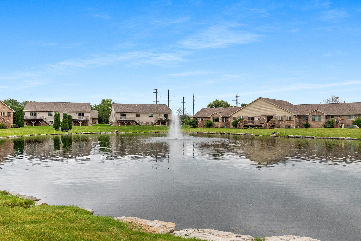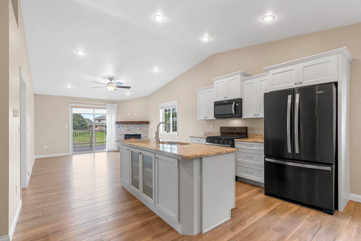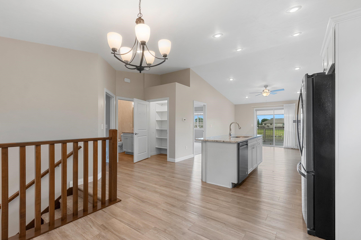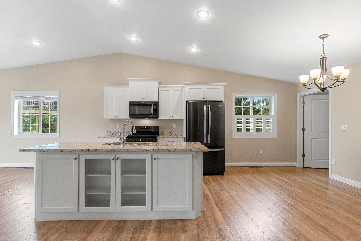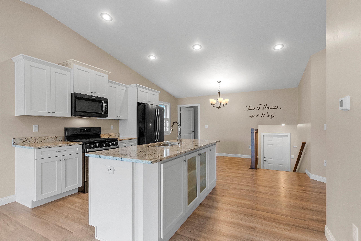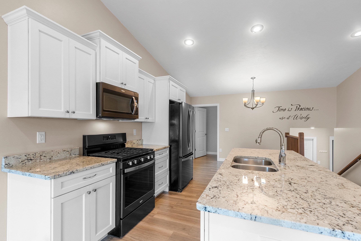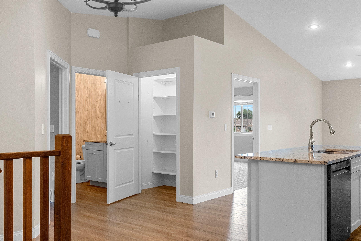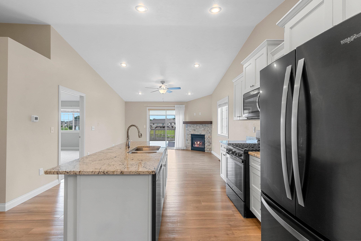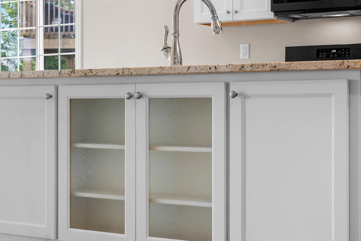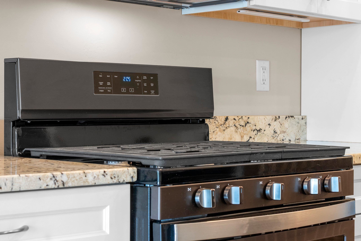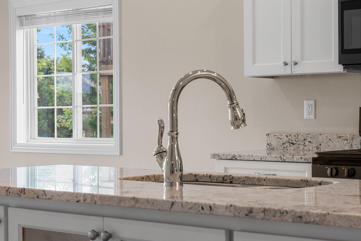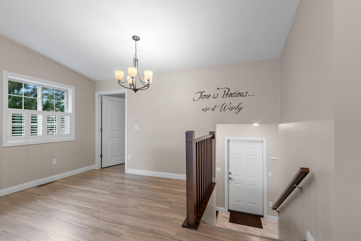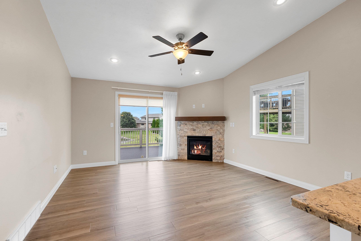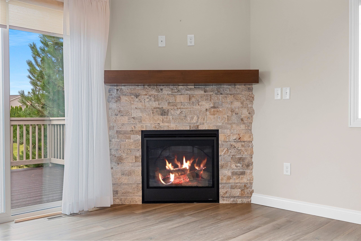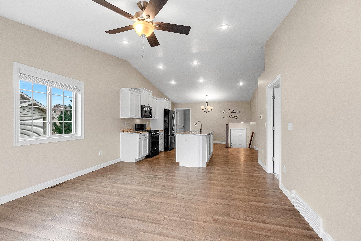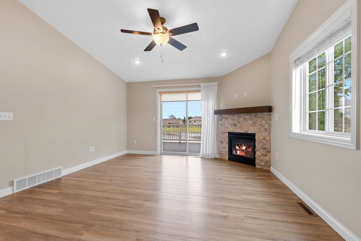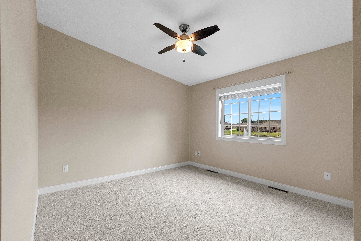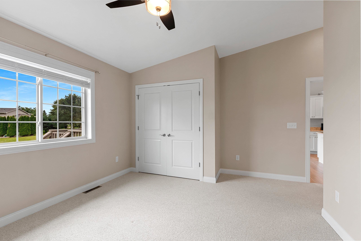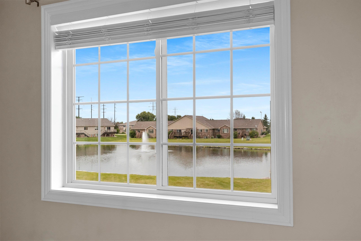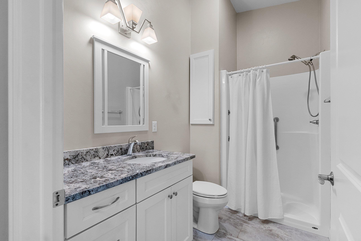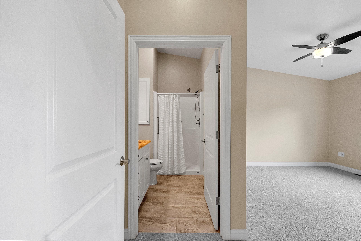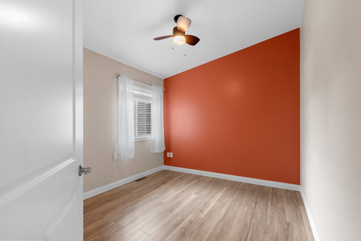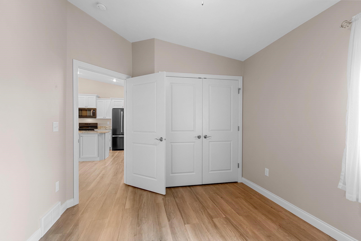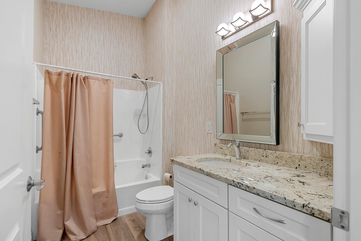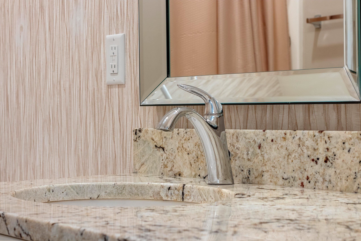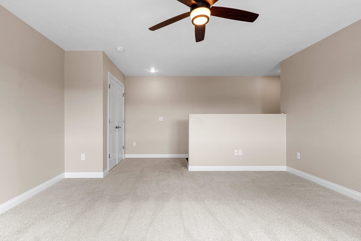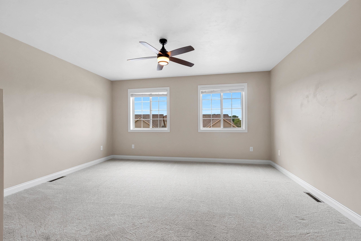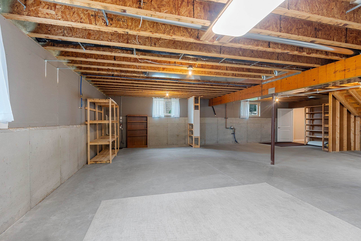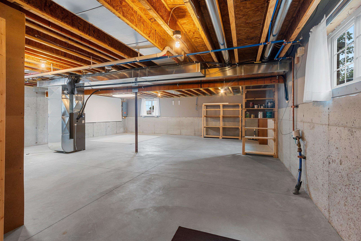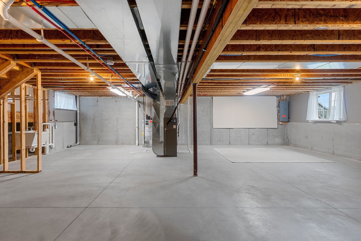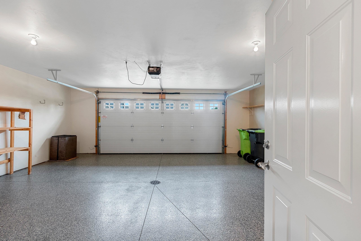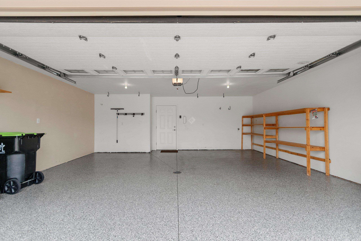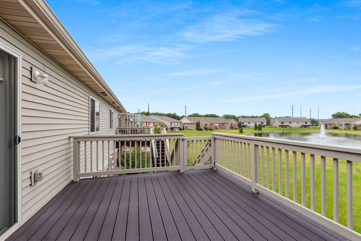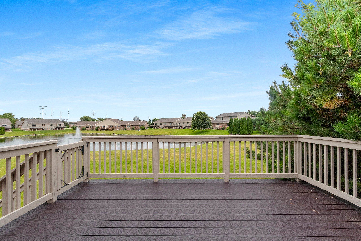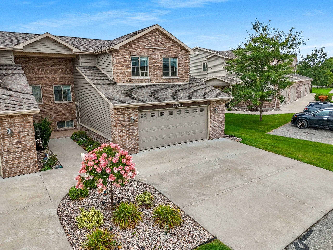
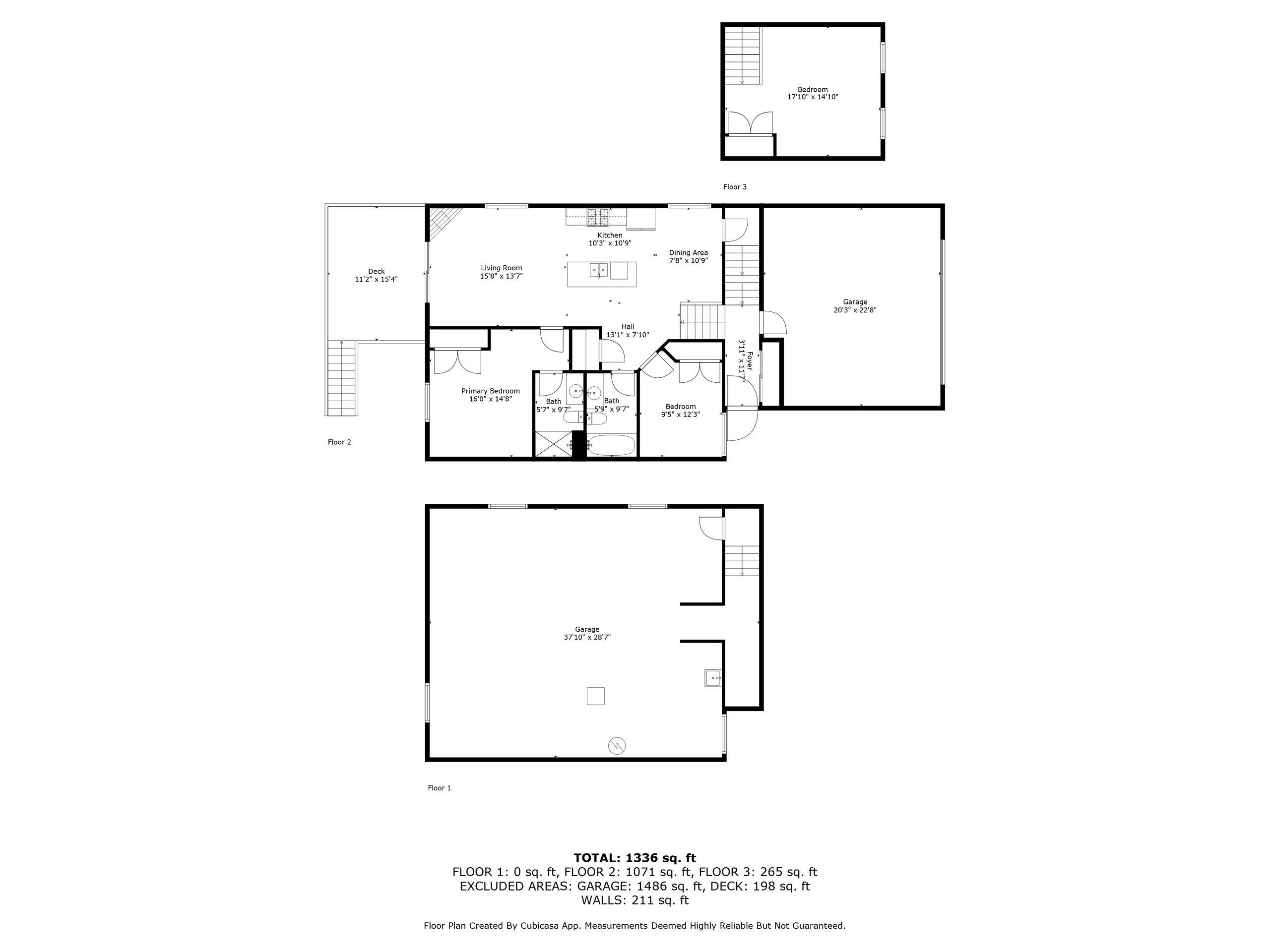
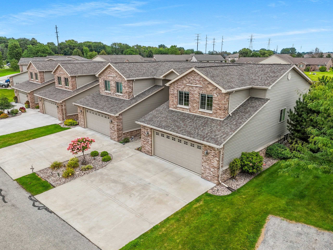
3
Beds
2
Bath
1,336
Sq. Ft.
Welcome home to this inviting 3 bedroom, 2 full bath condo offering 1,336 sq ft of finished living space. Designed with comfort and convenience in mind, the open-concept layout flows seamlessly from the kitchen and dining area to the bright living room featuring a cozy gas fireplace. The primary suite includes a private full bath with a walk-in shower, while 2 additional bedrooms and another full bath provide plenty of space for family or guests. Enjoy peaceful pond views from your composite deck, perfect for morning coffee or evening relaxation. The full basement is ready for your future ideas, already stubbed for a bathroom. Additional highlights include an attached 2 car garage. Sq Footage is from floor plans. Please allow 48 hours for binding acceptance.
- Total Sq Ft1336
- Above Grade Sq Ft1336
- Taxes4814
- Year Built2018
- Exterior FinishBrick
- ParkingAttached Garage Garage Door Opener
- CountyCalumet
- ZoningResidential
Inclusions:
Gas Stove, Refrigerator, Microwave, Dishwasher, Garbage Disposal, All Window Treatments, All Mirrors
Exclusions:
Sellers Personal Property
- Exterior FinishBrick
- Misc. InteriorGas One
- TypeCondo Condominium
- CoolingCentral Air
- WaterPublic
- SewerPublic Sewer
| Room type | Dimensions | Level |
|---|---|---|
| Bedroom 1 | 16x15 | Main |
| Bedroom 2 | 12x10 | Main |
| Bedroom 3 | 18x15 | Upper |
| Kitchen | 11x10 | Main |
| Living Room | 15x14 | Main |
| Dining Room | 11x8 | Main |
- For Sale or RentFor Sale
- Unit NumberB
Contact Agency
Similar Properties
Madison, WI, 53705
Adashun Jones, Inc.
Provided by: Restaino & Associates
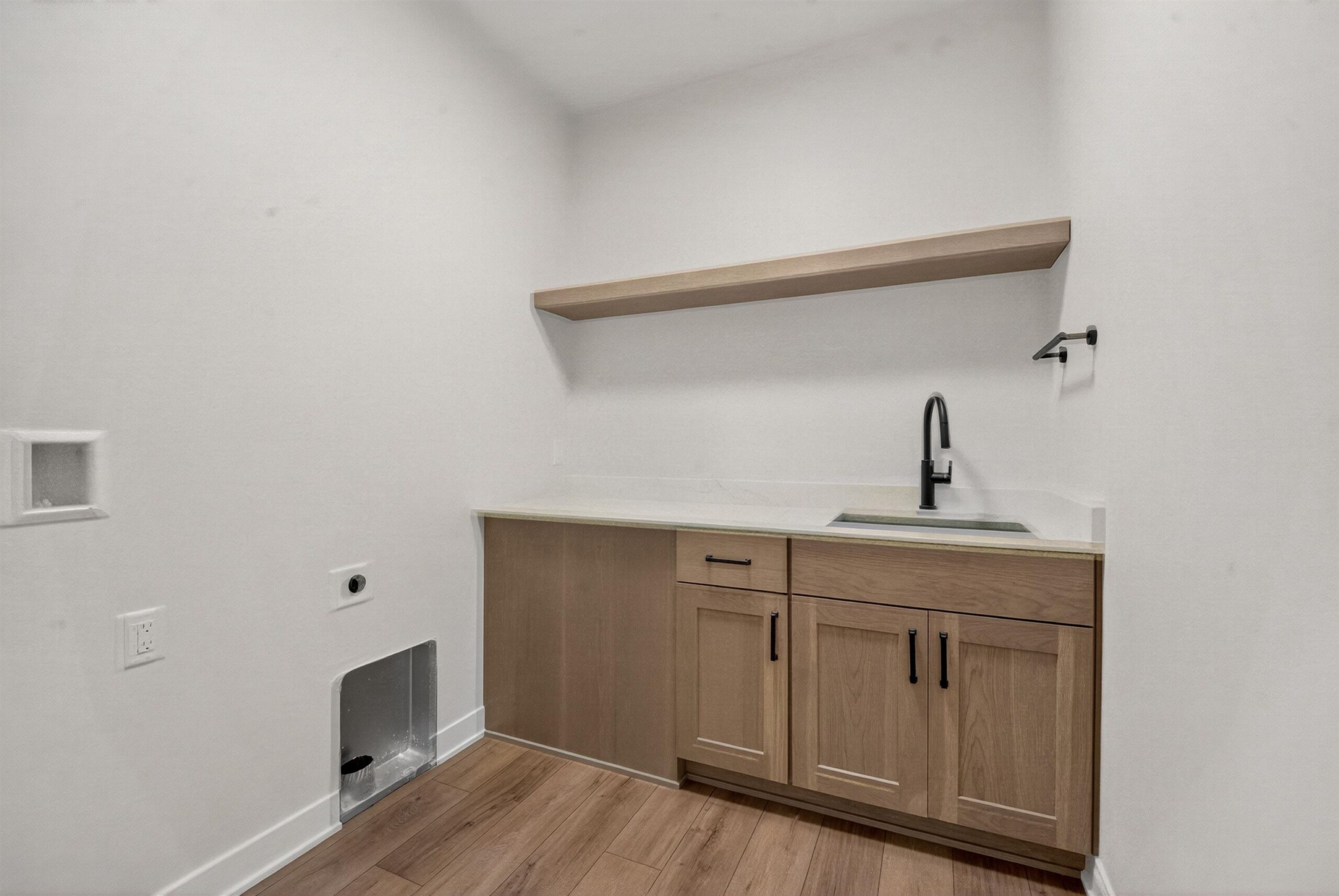
FOND DU LAC, WI, 54937-7602

Colette
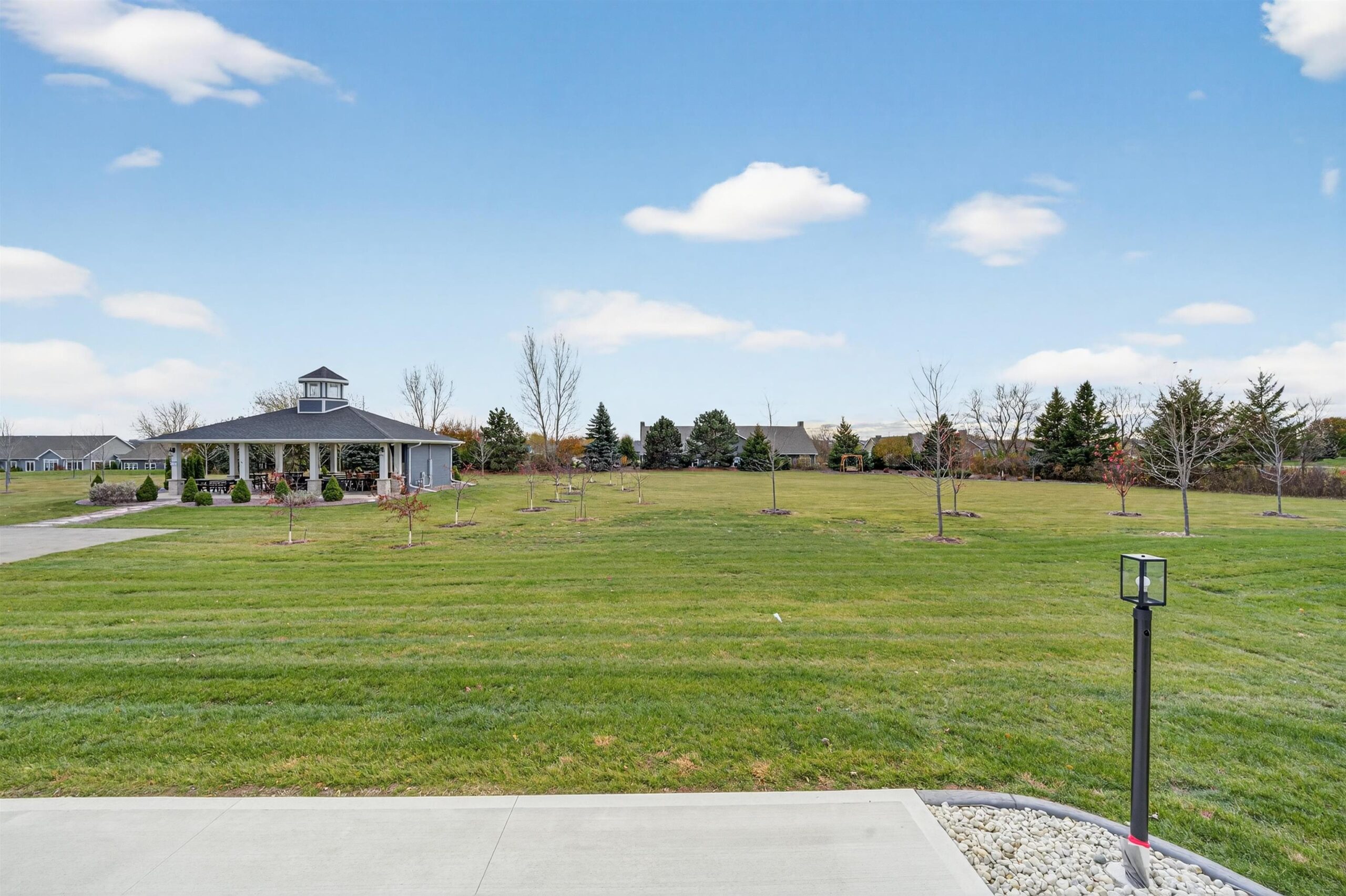
FOND DU LAC, WI, 54937-7602

Colette
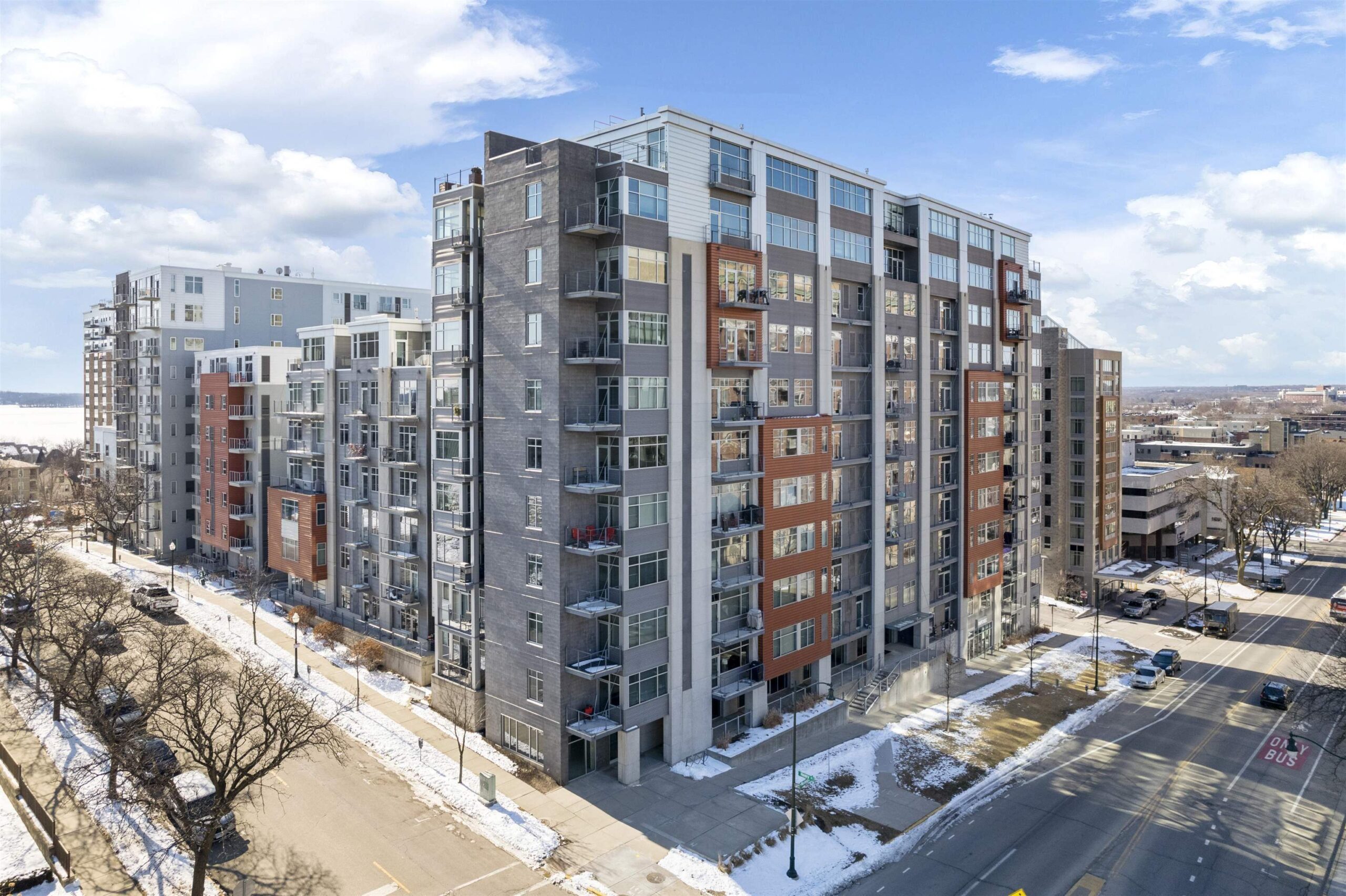
MADISON, WI, 53703
Adashun Jones, Inc.
Provided by: Coldwell Banker Real Estate Group
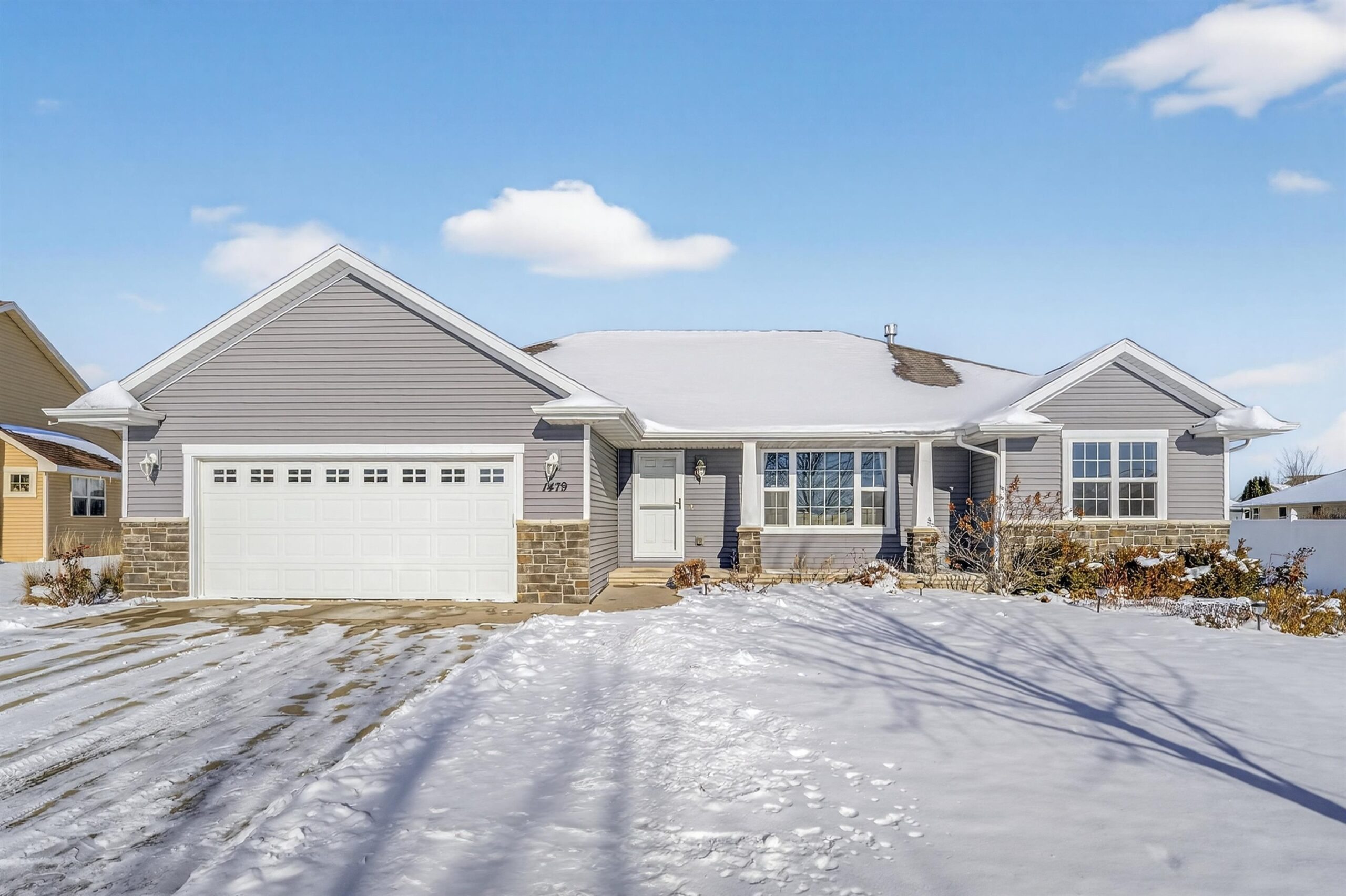
DE PERE, WI, 54115
Adashun Jones, Inc.
Provided by: Coldwell Banker Real Estate Group
Brooklyn, WI, 54941
Adashun Jones, Inc.
Provided by: Better Homes and Gardens Real Estate Special Properties
Brooklyn, WI, 54941
Adashun Jones, Inc.
Provided by: Better Homes and Gardens Real Estate Special Properties
Green Lake, WI, 54971
Adashun Jones, Inc.
Provided by: Better Homes and Gardens Real Estate Special Properties
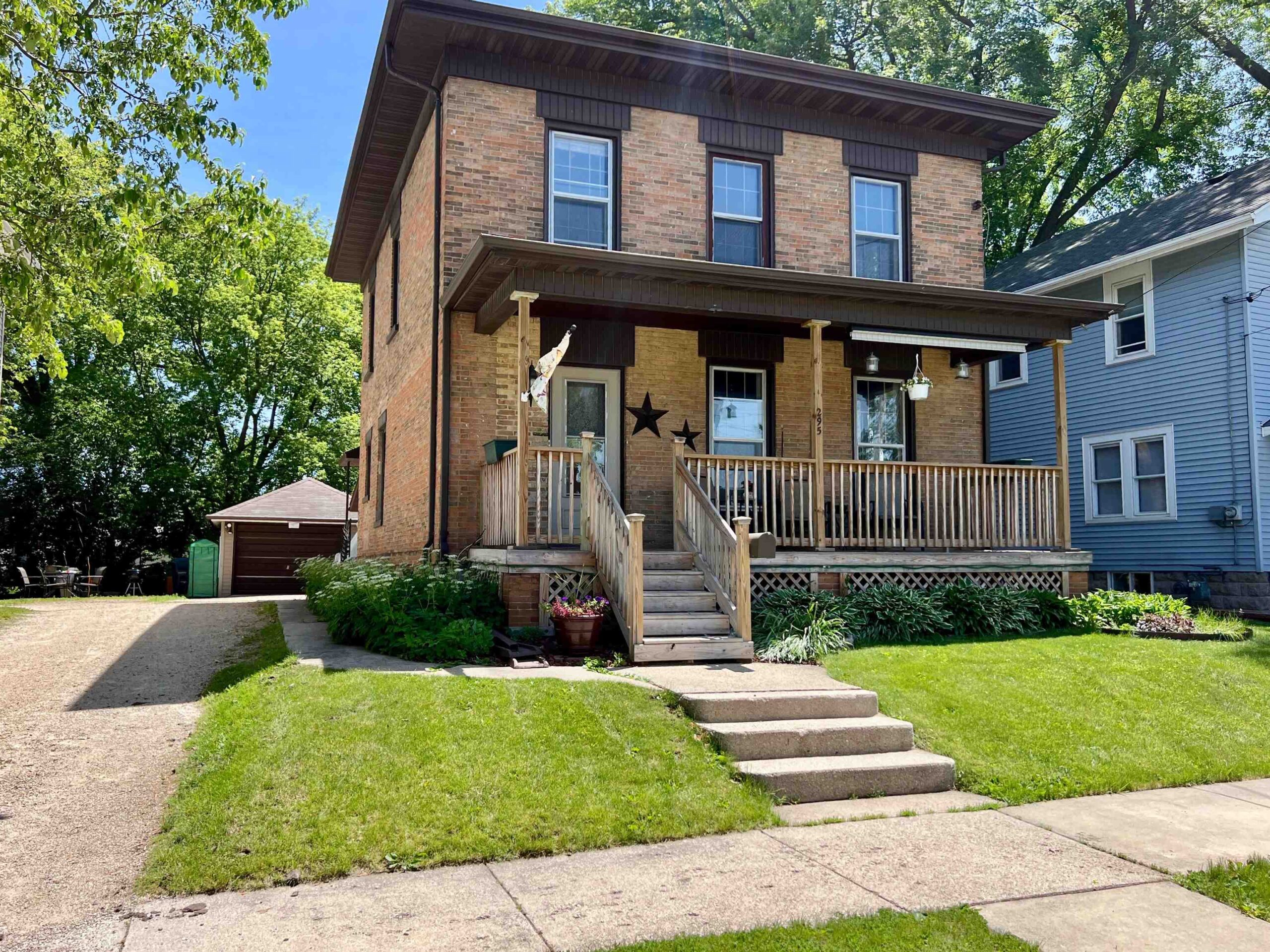
FOND DU LAC, WI, 54935
Adashun Jones, Inc.
Provided by: RE/MAX Heritage
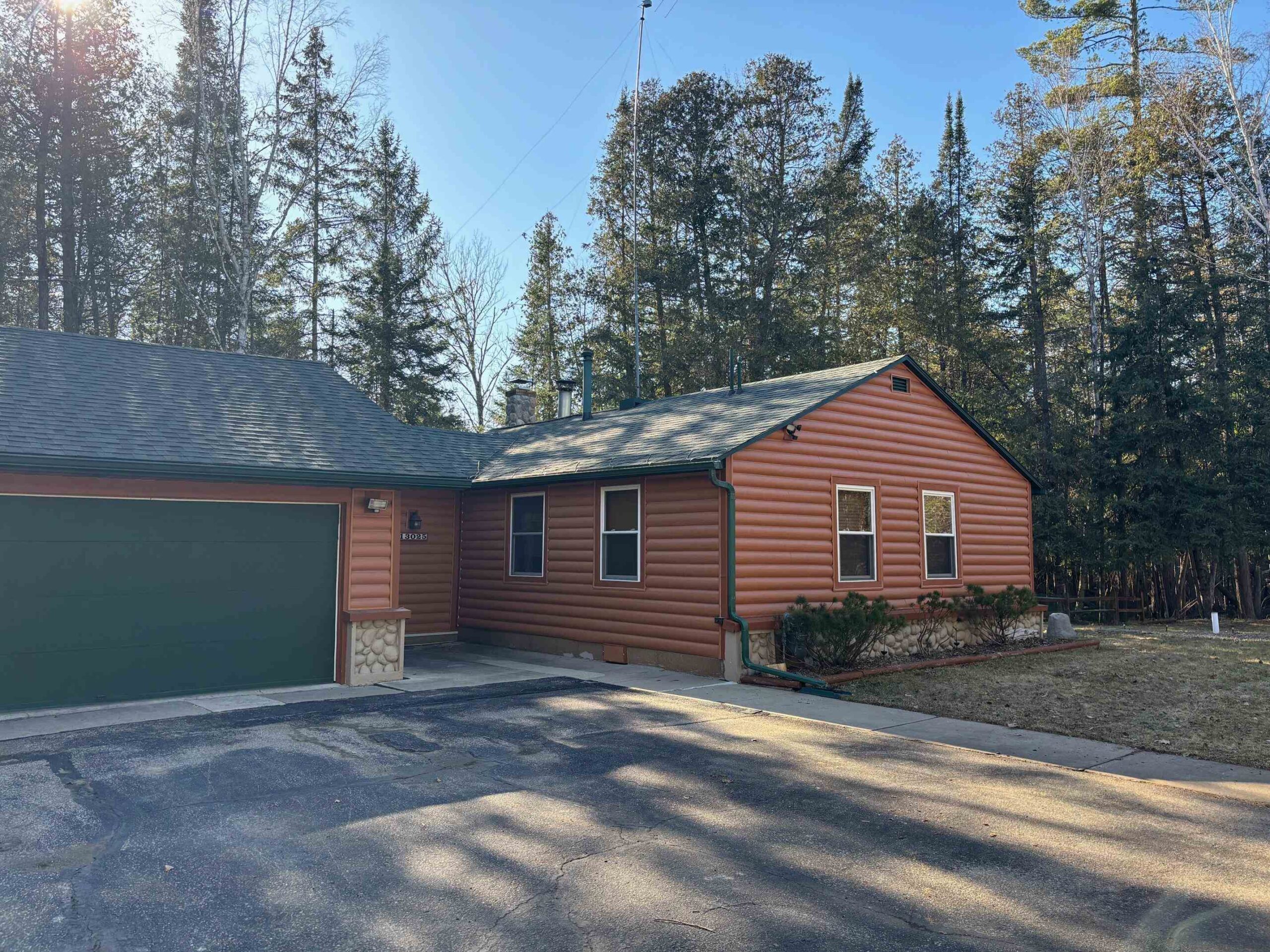
MOUNTAIN, WI, 54149
Adashun Jones, Inc.
Provided by: Signature Realty, Inc.

