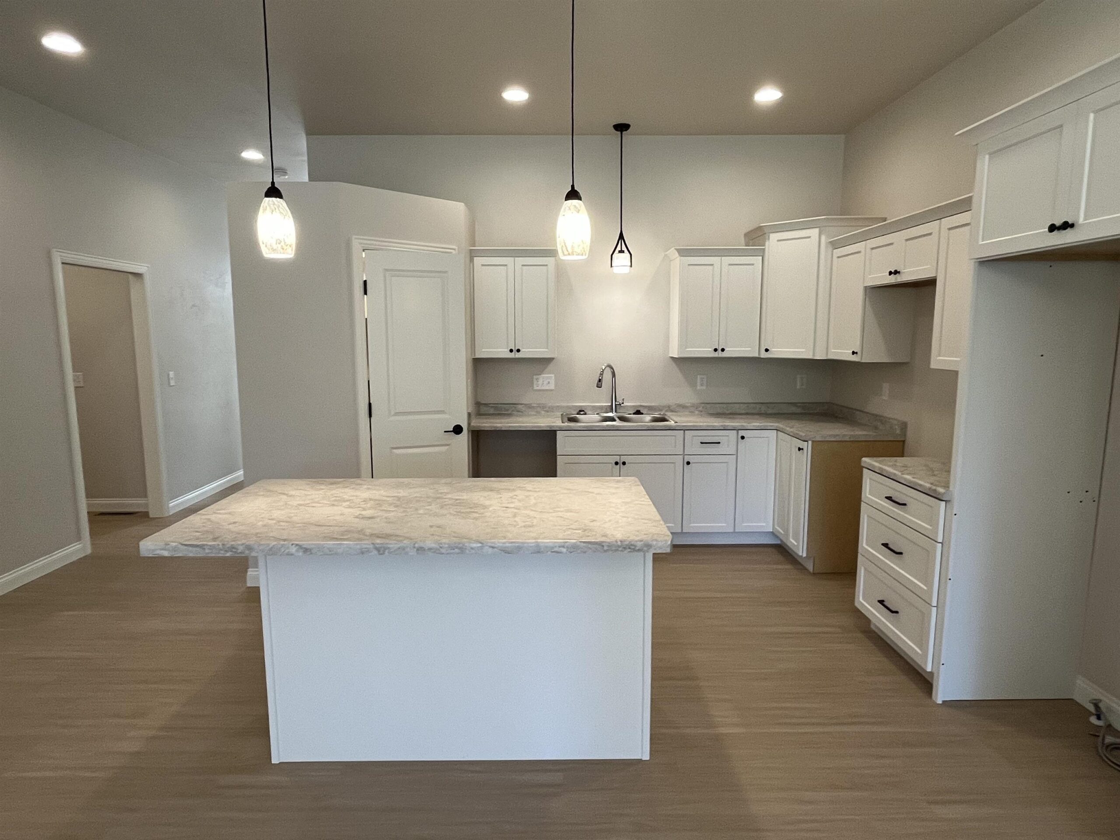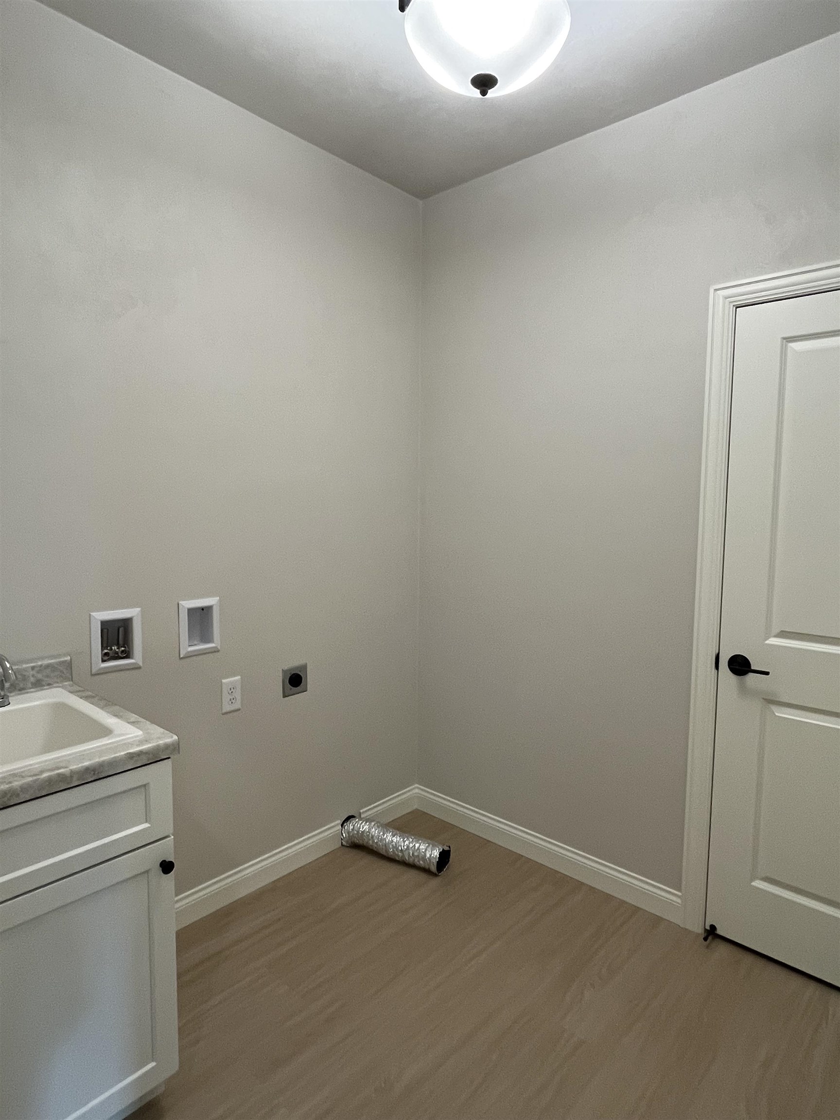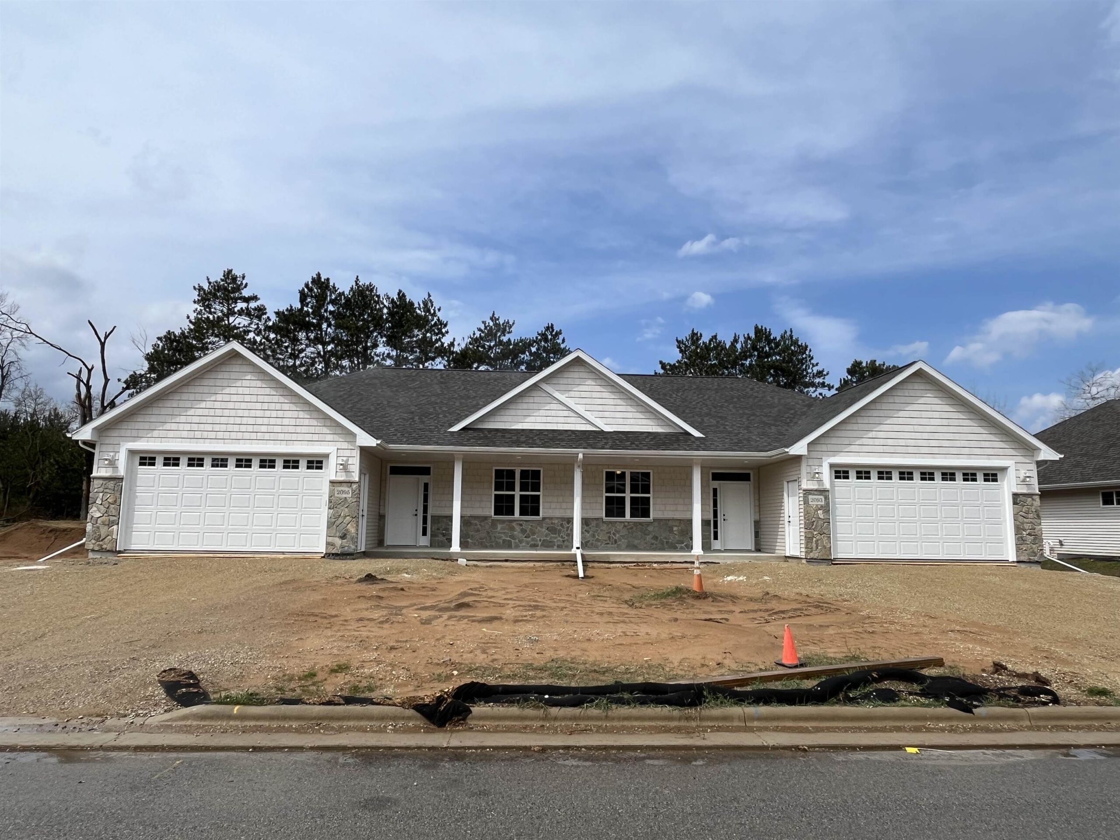

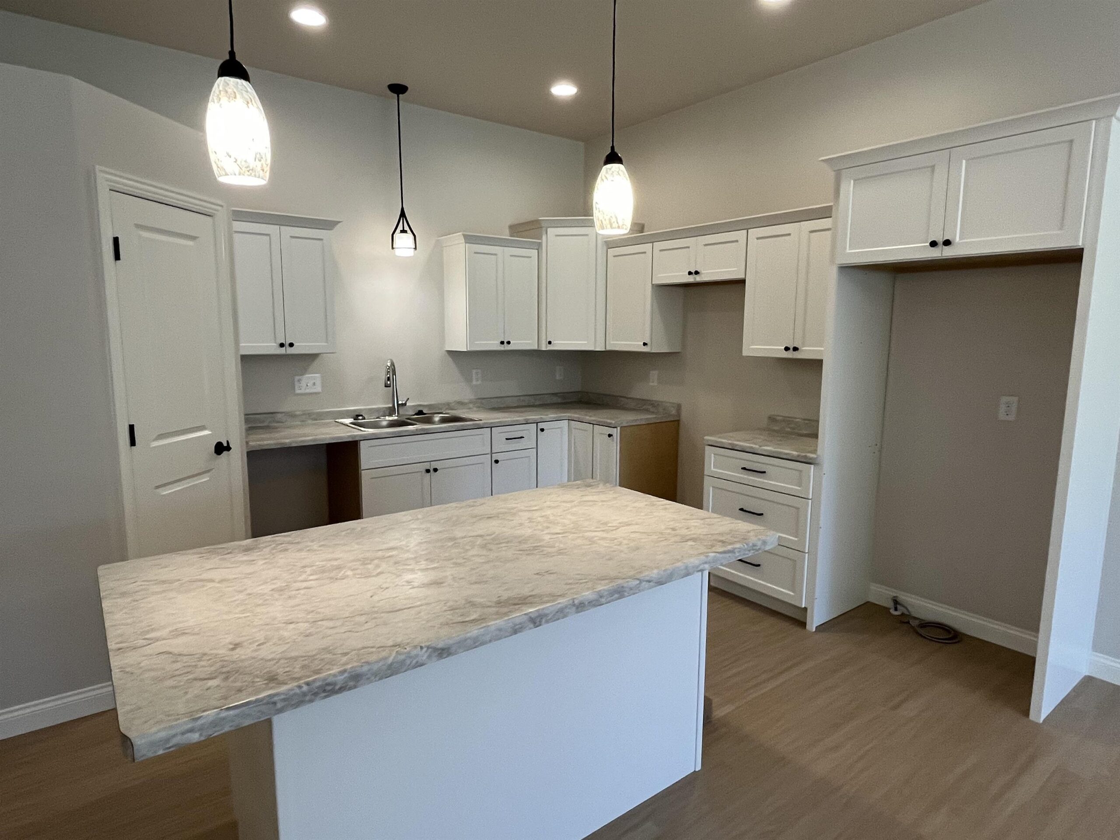
3
Beds
2
Bath
1,525
Sq. Ft.
Open concept floor plan, 3 bed 2 bath Condo located just West of New London High School in London Acres Subdivision. You will find many features throughout including, white painted cabinets and trim throughout, vaulted ceilings, master suite with tray ceiling and walk-in closet, large pantry in kitchen, and a fully finished garage. Also includes a concrete patio for outside entertaining. Increase your living space by finishing the basement, egress windows already installed.
- Total Sq Ft1525
- Above Grade Sq Ft1525
- Taxes417
- Year Built2025
- Exterior FinishStone Vinyl Siding
- ParkingAttached Garage Garage Door Opener
- CountyWaupaca
- ZoningResidential
- Exterior FinishStone Vinyl Siding
- Misc. InteriorAt Least 1 Bathtub Breakfast Bar Kitchen Island None Pantry Wood/Simulated Wood Fl
- Type2 Family/Duplex Condominium
- HeatingForced Air
- CoolingCentral Air
- WaterPublic
- SewerPublic Sewer
| Room type | Dimensions | Level |
|---|---|---|
| Bedroom 1 | 12x14 | Main |
| Bedroom 2 | 11x10 | Main |
| Bedroom 3 | 11x10 | Main |
| Kitchen | 12x14 | Main |
| Living Room | 15x14 | Main |
| Dining Room | 11x14 | Main |
- New Construction1
- For Sale or RentFor Sale
Contact Agency
Similar Properties
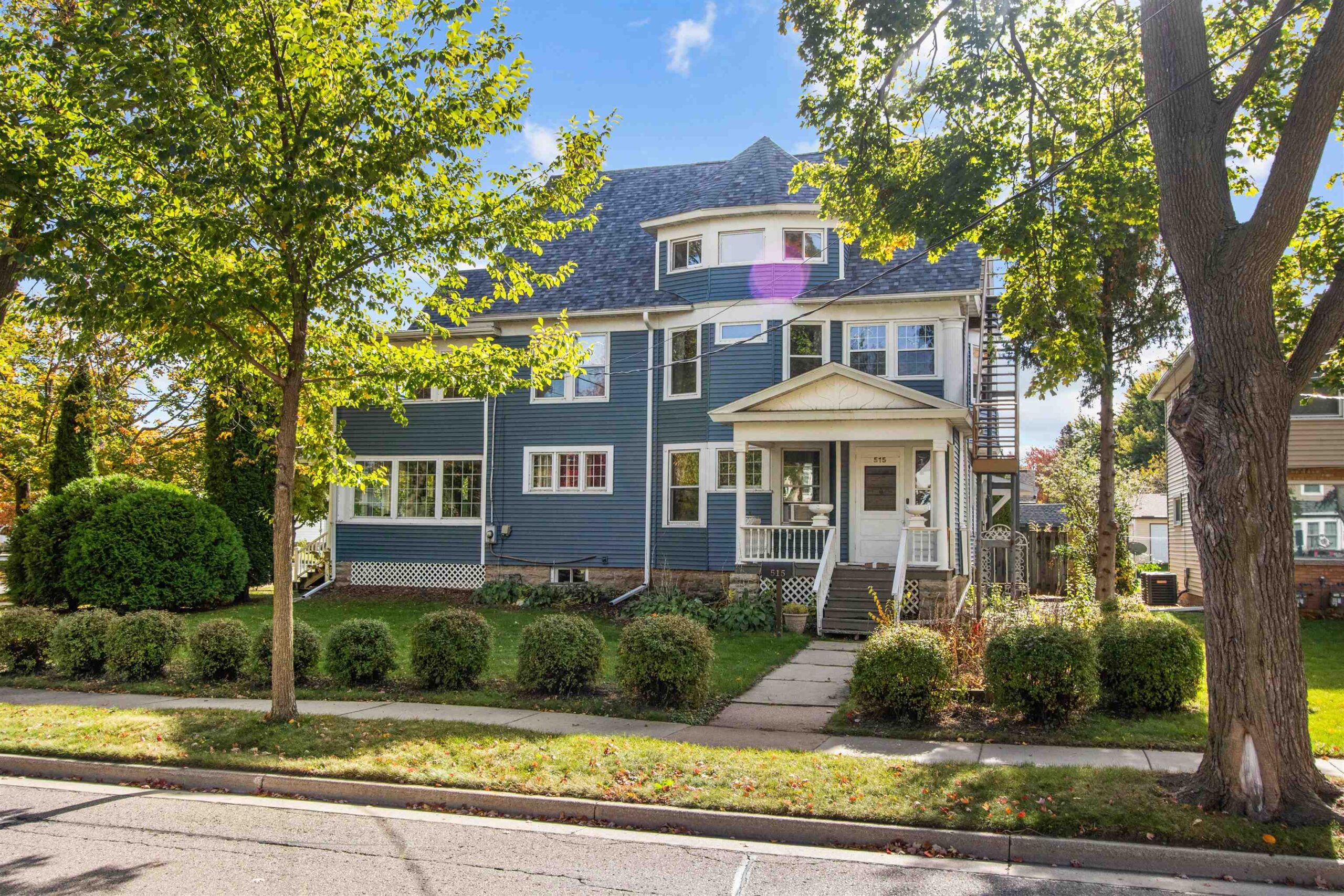
MENASHA, WI, 54952
Adashun Jones, Inc.
Provided by: Realty One Group Haven
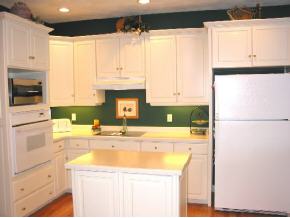
APPLETON, WI, 54913-6370
Adashun Jones, Inc.
Provided by: Century 21 Affiliated
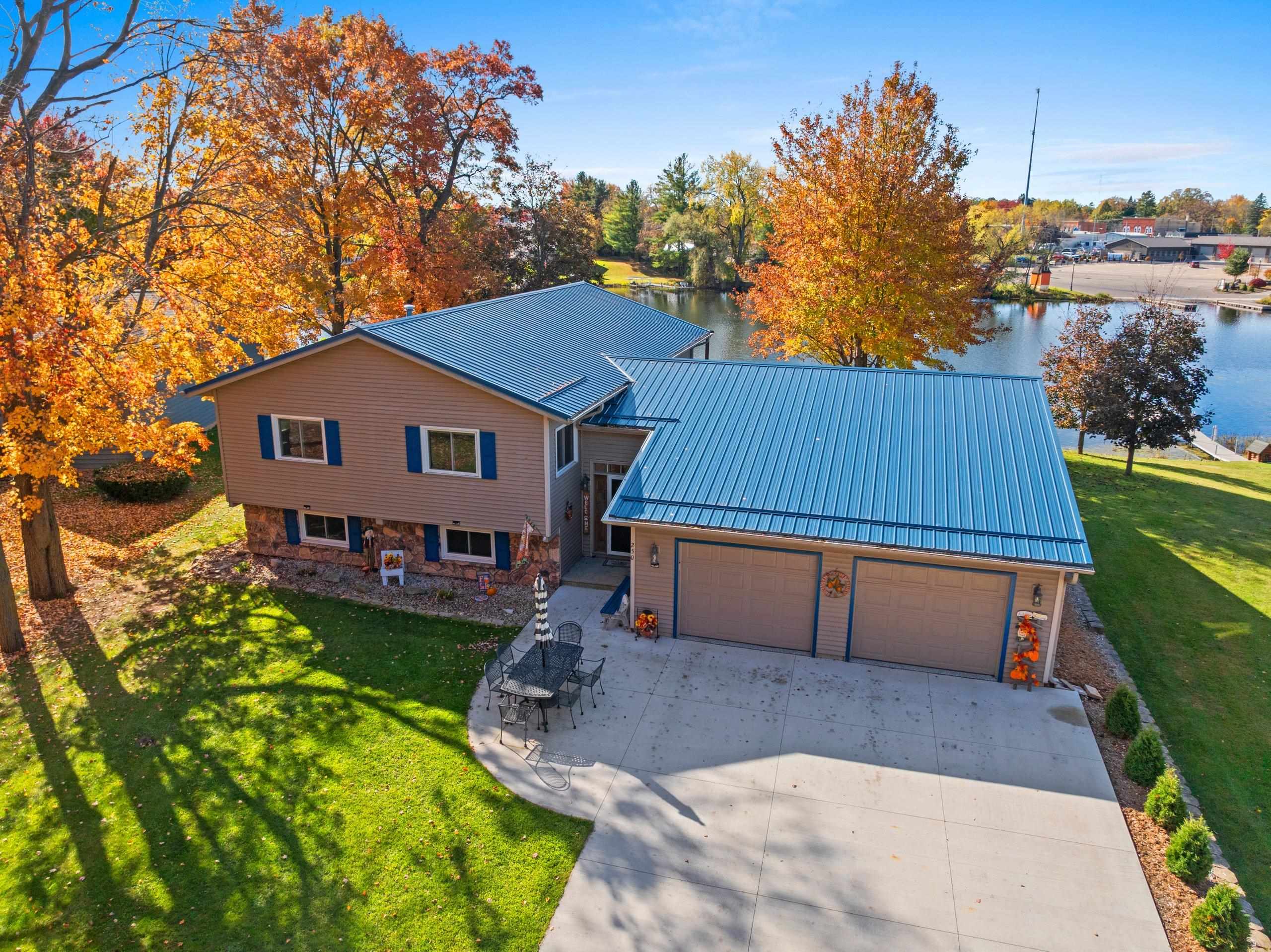
SHAWANO, WI, 54166-2039
Adashun Jones, Inc.
Provided by: Coldwell Banker Real Estate Group

ALGOMA, WI, 54201-9507
Adashun Jones, Inc.
Provided by: Mark D Olejniczak Realty, Inc.
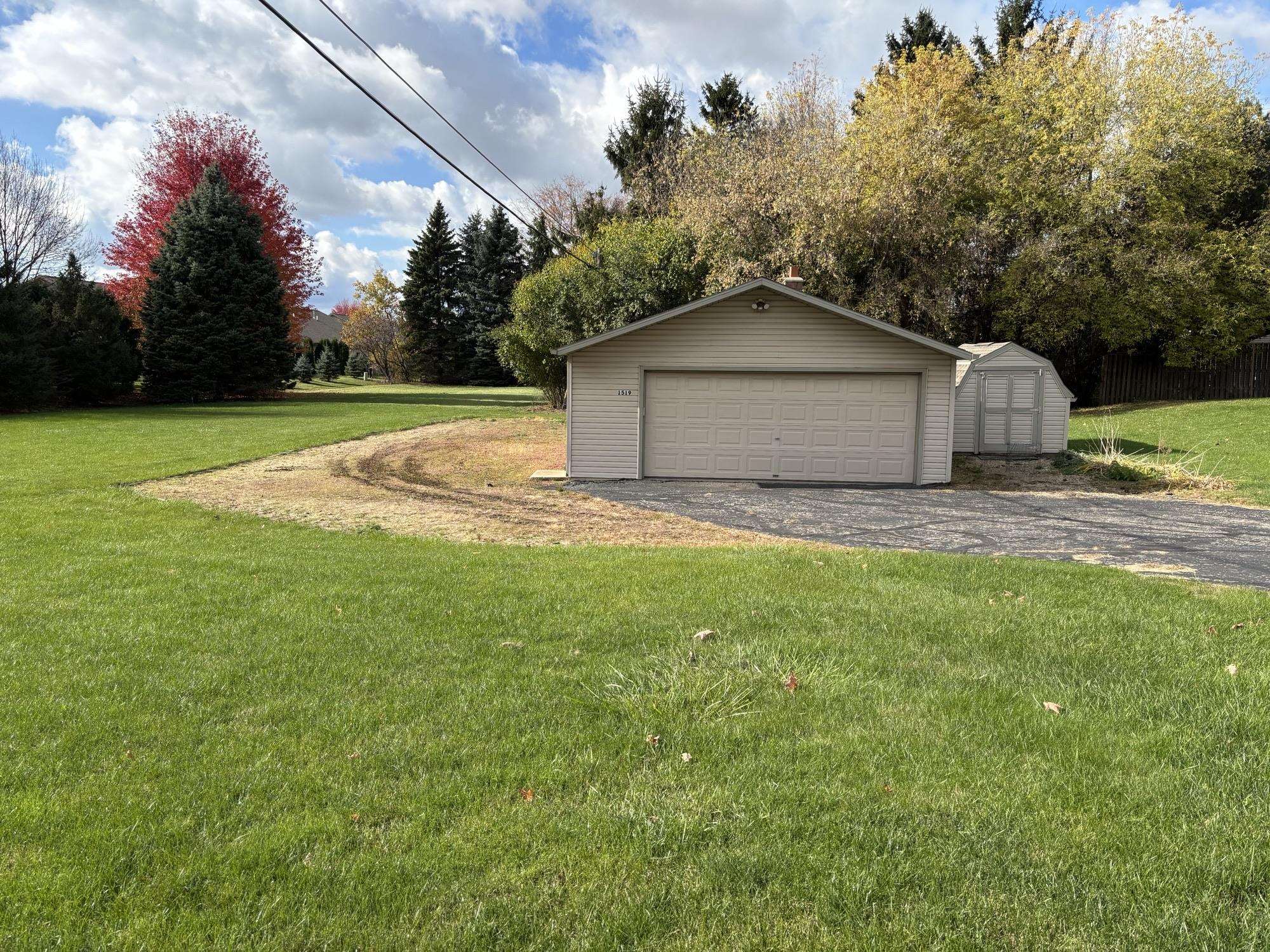
APPLETON, WI, 54915-1128
Adashun Jones, Inc.
Provided by: RE/MAX 24/7 Real Estate, LLC
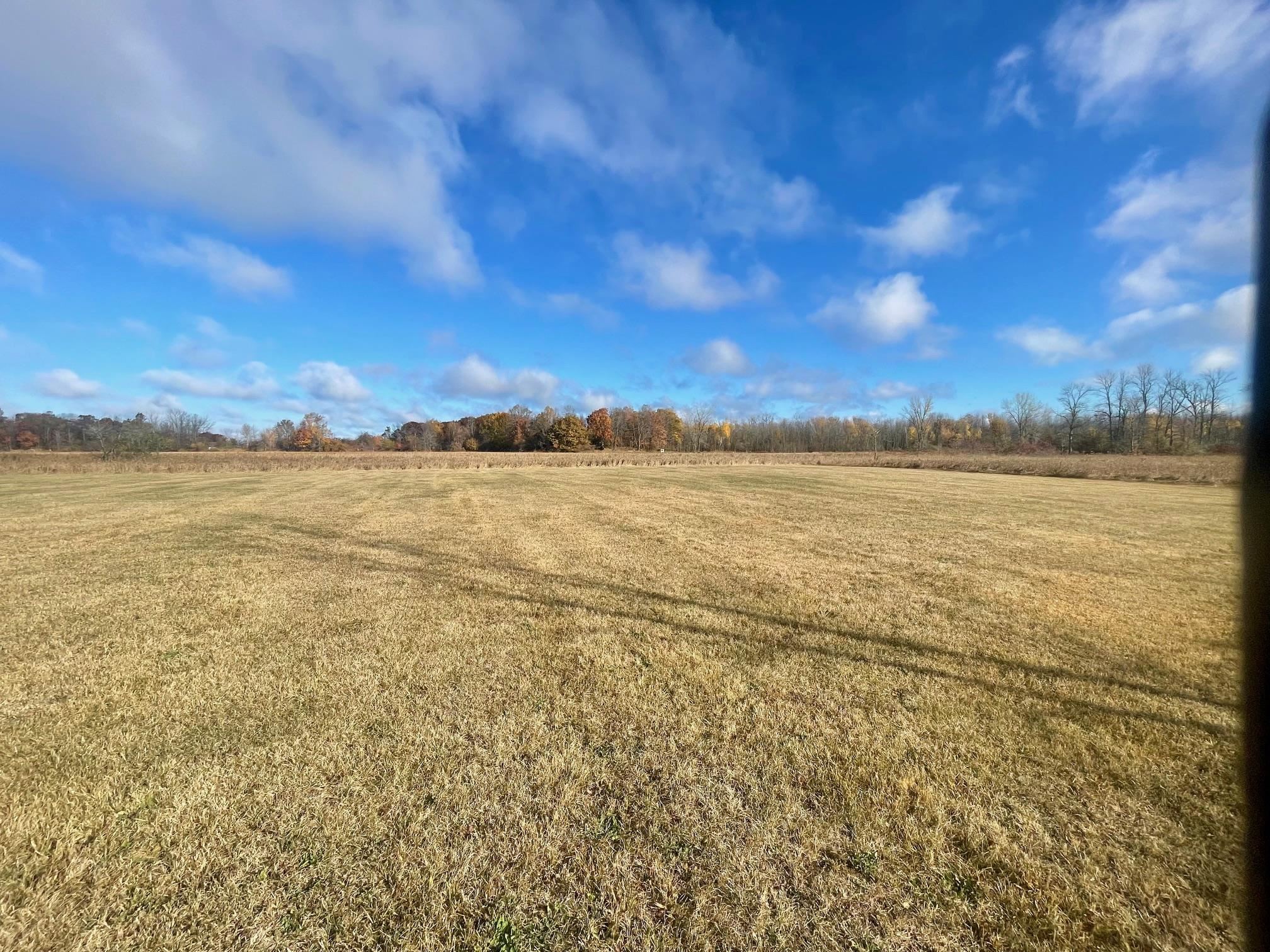
STURGEON BAY, WI, 54235
Adashun Jones, Inc.
Provided by: Shorewest, Realtors

NEW LONDON, WI, 54961-8782
Adashun Jones, Inc.
Provided by: foxcityhomes.com, LLC
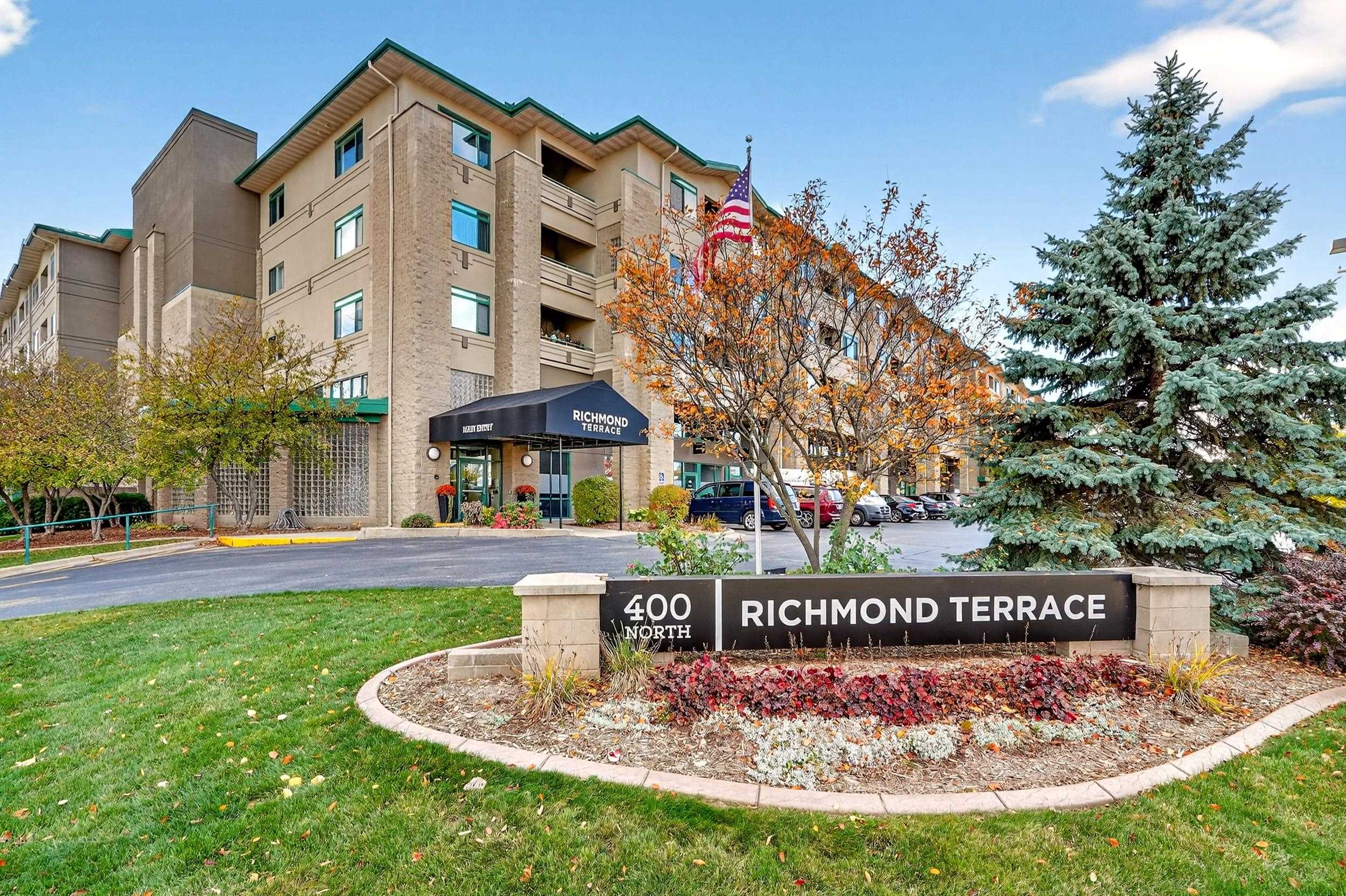
APPLETON, WI, 54911
Adashun Jones, Inc.
Provided by: Century 21 Ace Realty
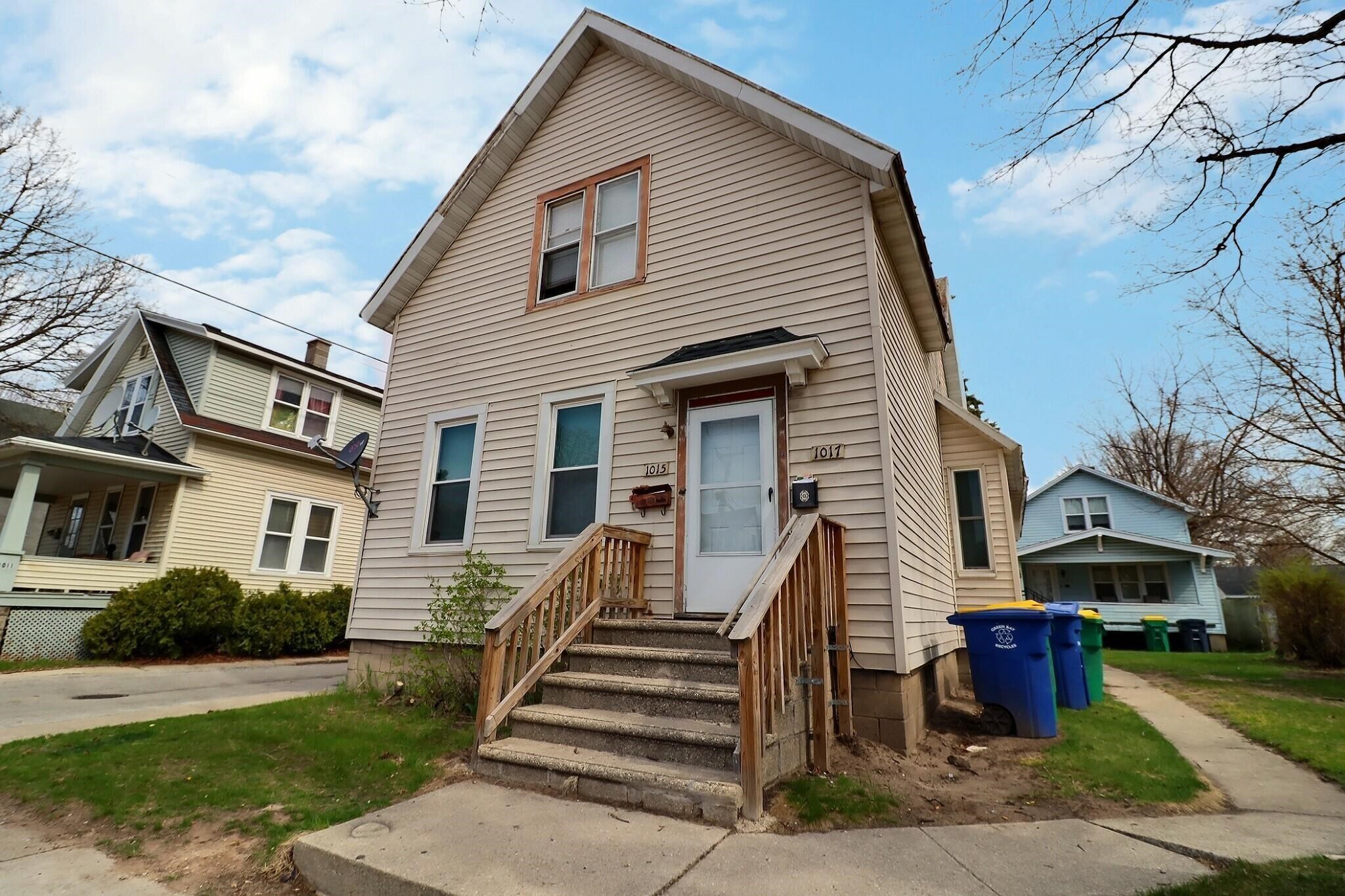
GREEN BAY, WI, 54301-4405
Adashun Jones, Inc.
Provided by: Shorewest, Realtors
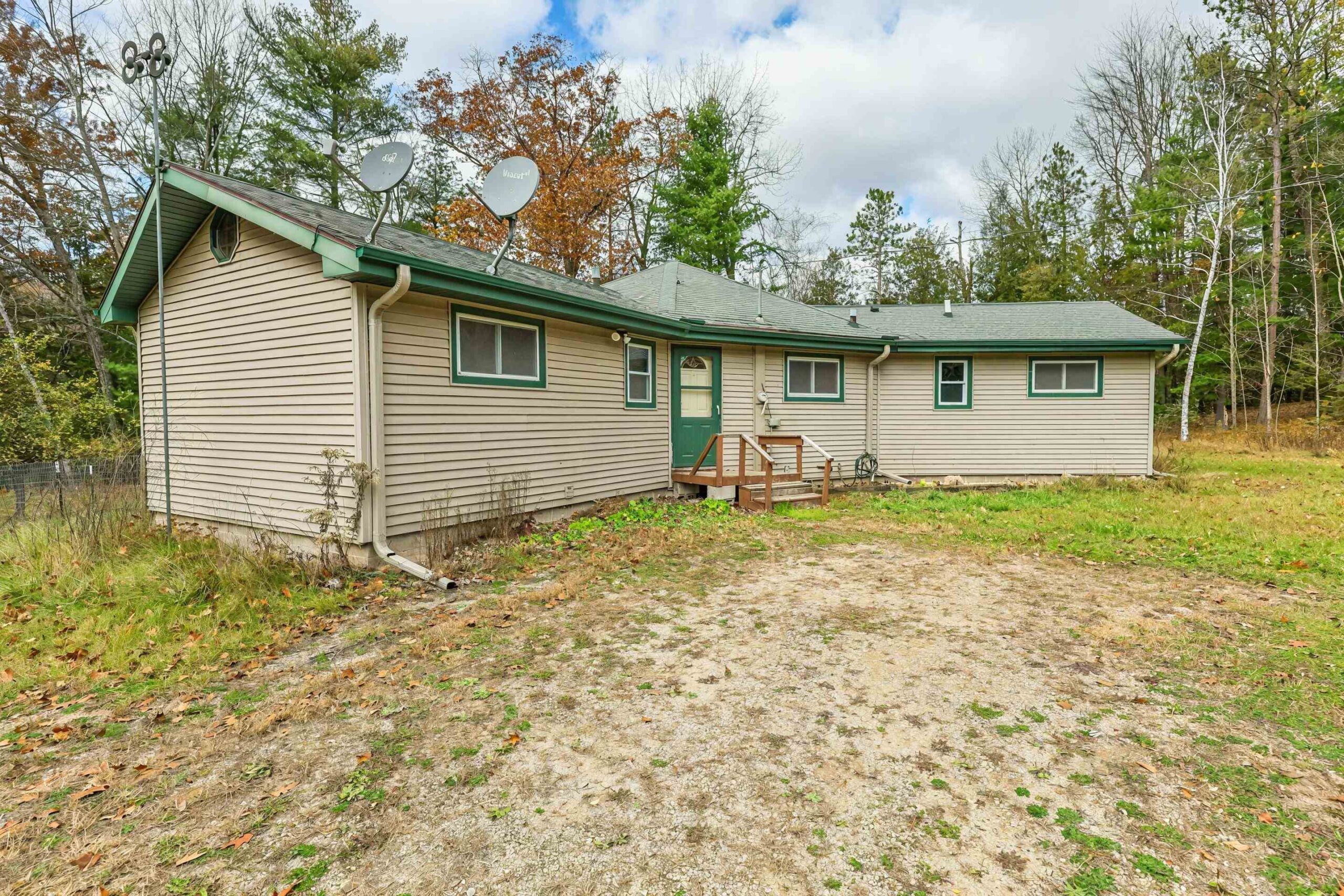
SURING, WI, 54174
Adashun Jones, Inc.
Provided by: Gina Cramer Realty LLC

