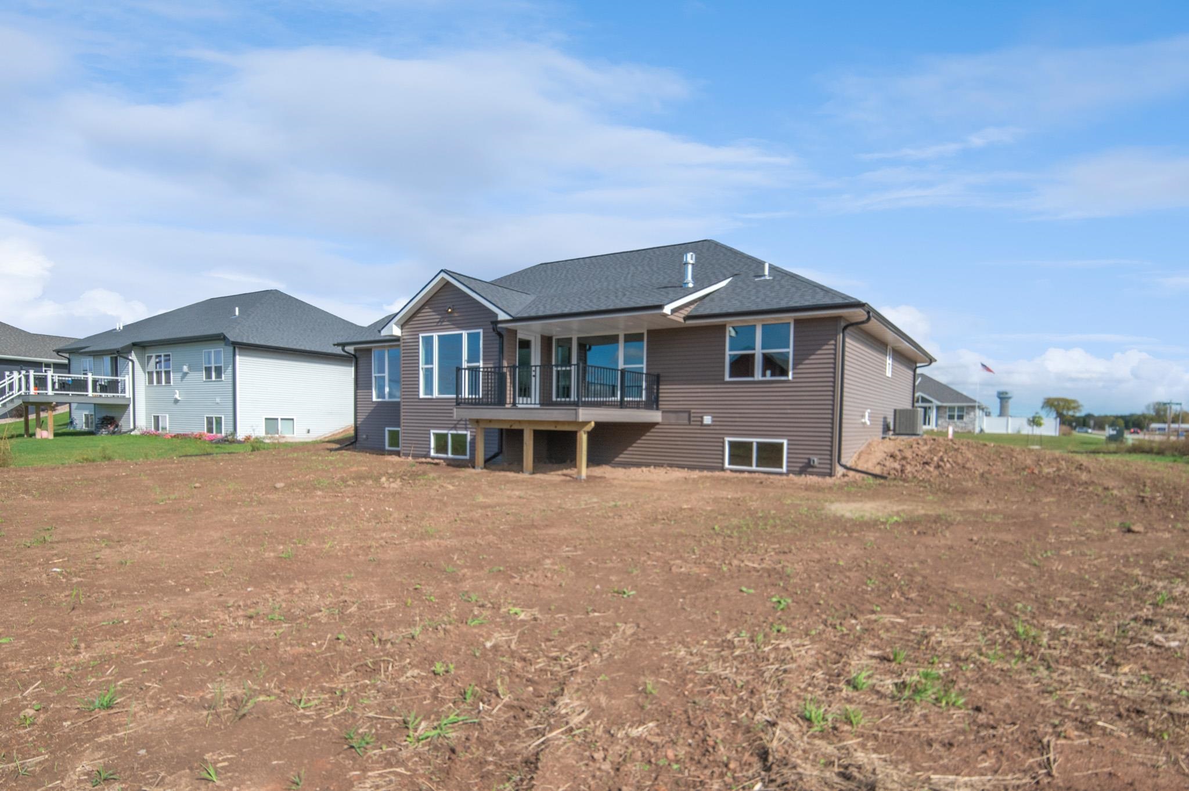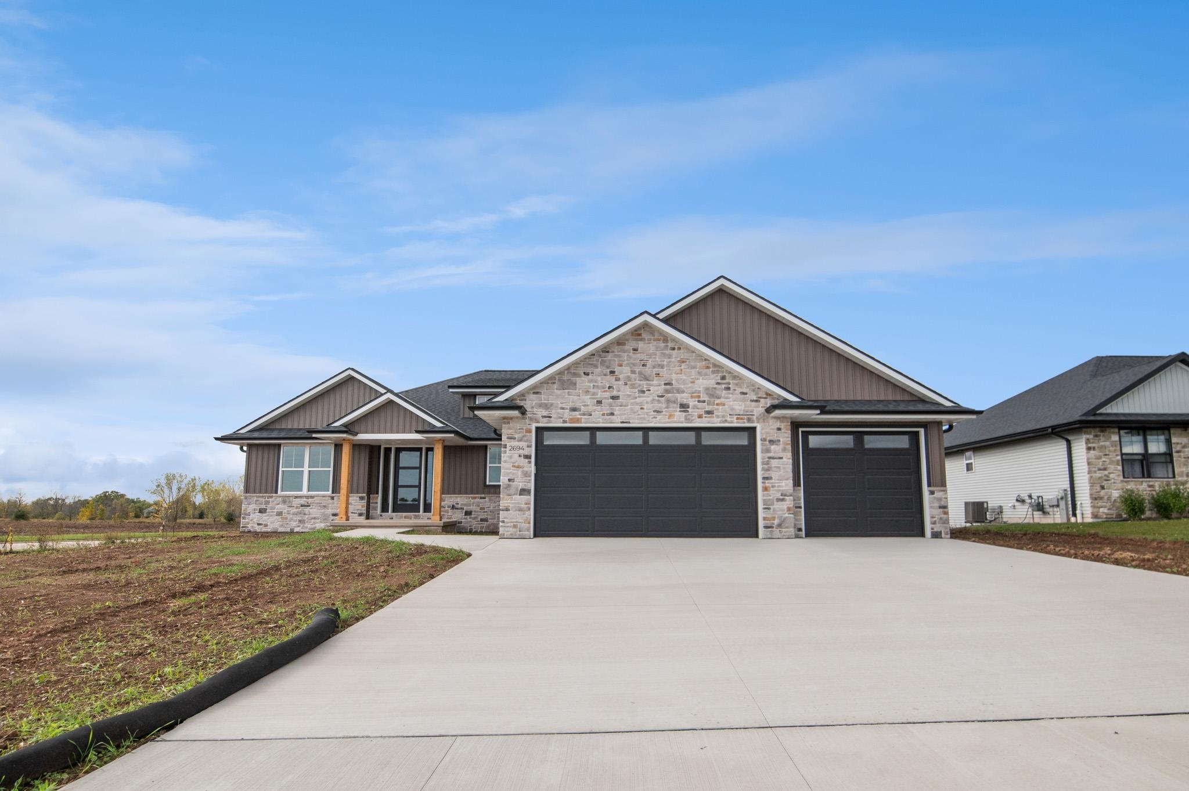
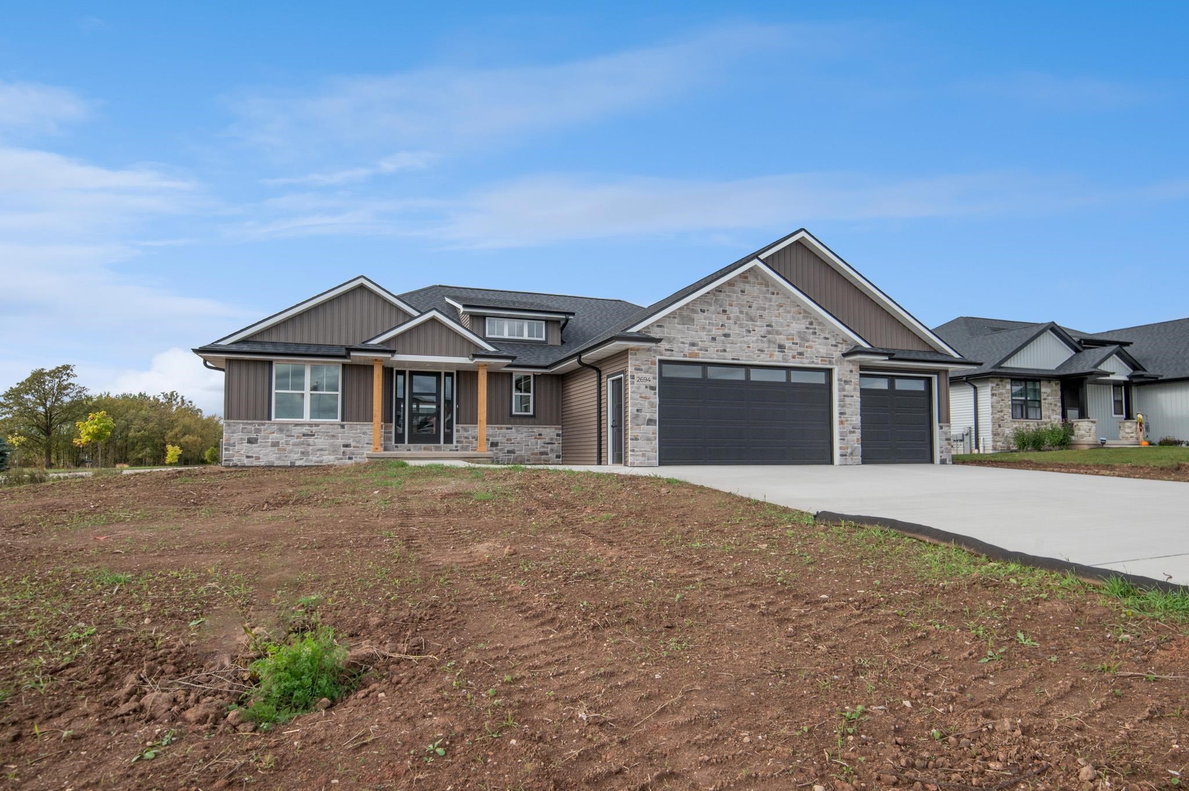
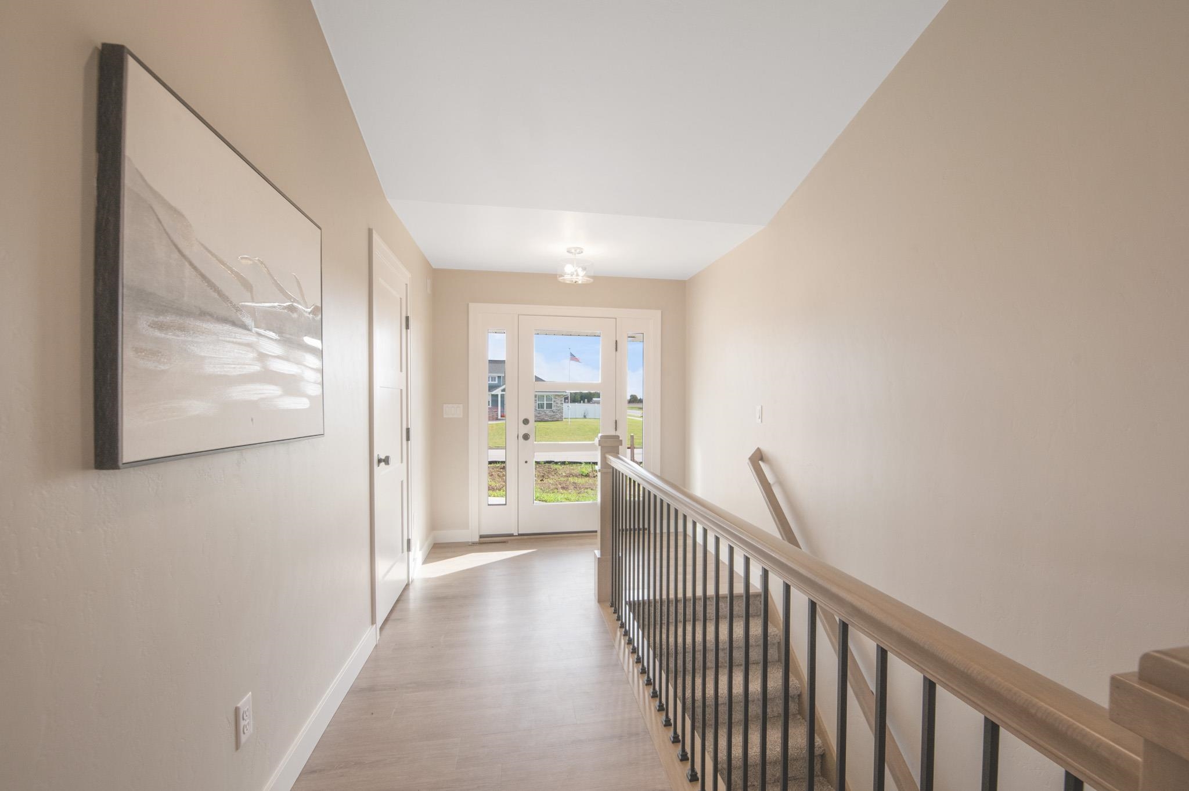
3
Beds
3
Bath
1,884
Sq. Ft.
Welcome to the beautifully designed Oakdale Model! Step out onto the included 12x12 composite deck, perfect for morning coffee, evening sunsets, or effortless entertaining. Inside, the open-concept layout is filled with natural light, highlighted by large windows, a cozy gas fireplace, and a dining area that flows seamlessly into the living space. The kitchen features quartz countertops, a sleek tile backsplash, and a spacious 6x8 walk-in pantry. Thoughtfully designed with a split-bedroom layout, this home includes a locker system, laundry, and half bath off the oversized 3-stall garage. The primary suite offers a custom tile shower and walk-in closet, while the lower level is prepped for future bath and egress.
- Total Sq Ft1884
- Above Grade Sq Ft1884
- Taxes364.34
- Est. Acreage17729
- Year Built2025
- Exterior FinishStone Vinyl Siding
- Garage Size3
- ParkingAttached
- CountyBrown
- ZoningResidential
Inclusions:
Dishwasher, Microwave, Oven/Range, Refrigerator, 1-year builder warranty
Exclusions:
Seller personal property
- Exterior FinishStone Vinyl Siding
- Misc. InteriorAt Least 1 Bathtub Gas Kitchen Island One Pantry Split Bedroom Vaulted Ceiling(s) Walk-in Closet(s) Walk-in Shower
- TypeResidential Single Family Residence
- CoolingCentral Air
- WaterPublic
- SewerPublic Sewer
- BasementFull Stubbed for Bath Sump Pump
| Room type | Dimensions | Level |
|---|---|---|
| Bedroom 1 | 18x13 | Main |
| Bedroom 2 | 11x11 | Main |
| Bedroom 3 | 11x11 | Main |
| Kitchen | 12x18 | Main |
| Living Room | 23x15 | Main |
| Dining Room | 12x10 | Main |
| Other Room | 07x06 | Main |
| Other Room 2 | 12x05 | Main |
| Other Room 3 | 14x30 | Upper |
| Other Room 4 | 08x07 | Main |
- New Construction1
- For Sale or RentFor Sale
Contact Agency
Similar Properties
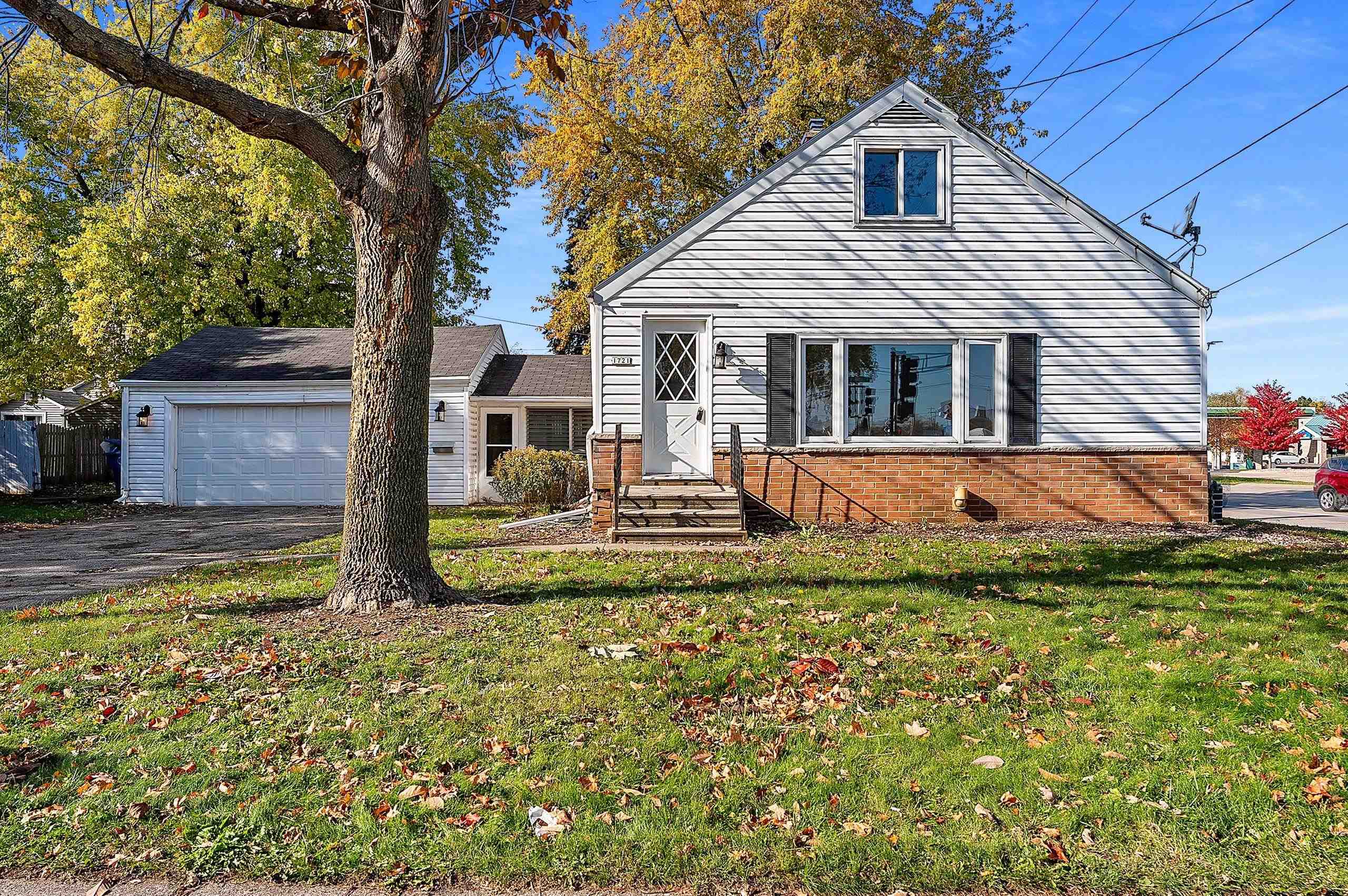
OSHKOSH, WI, 54901
Adashun Jones, Inc.
Provided by: August and Main Realty
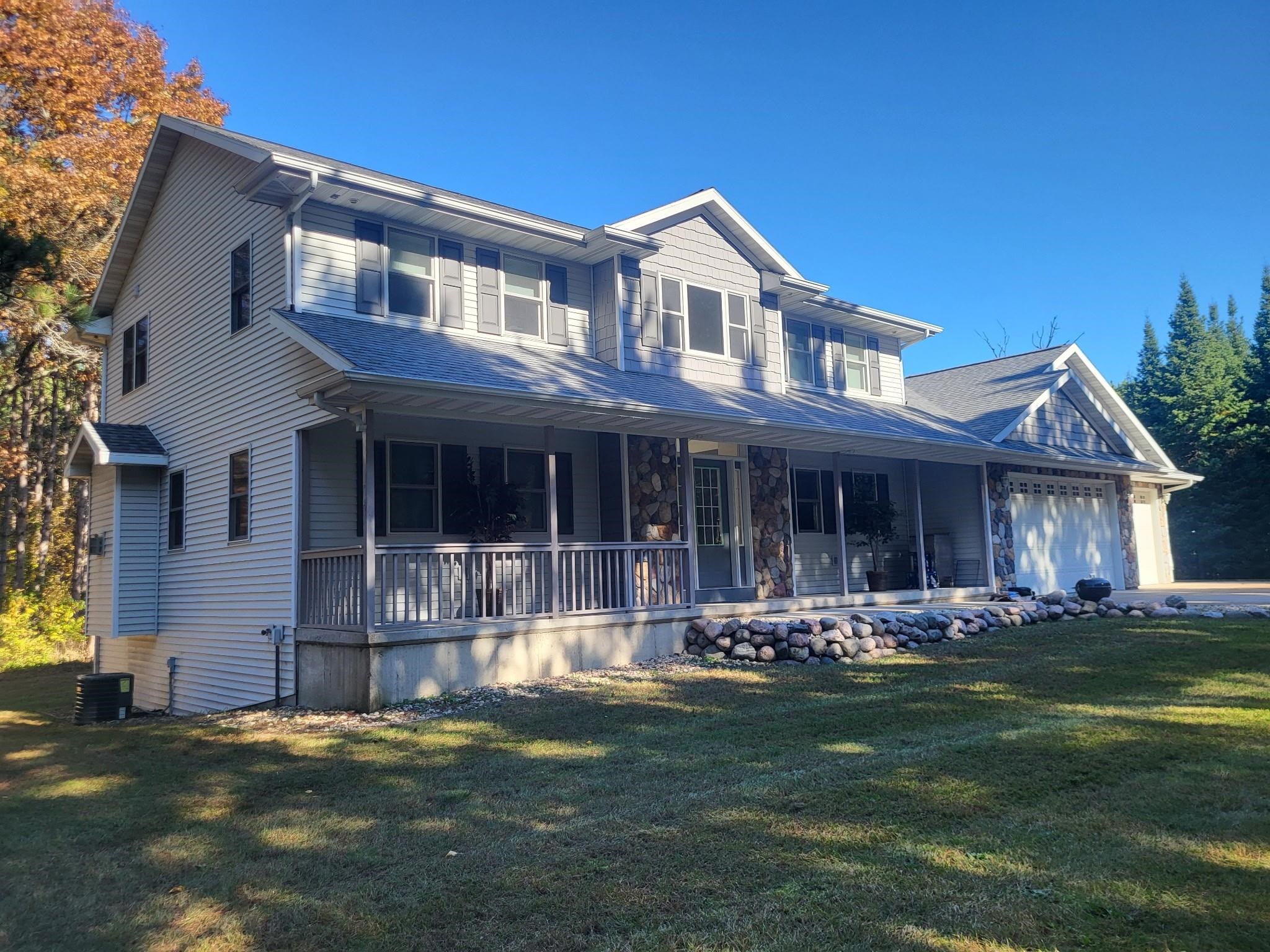
WAUPACA, WI, 54981
Adashun Jones, Inc.
Provided by: Shambeau & Thern Real Estate, LLC
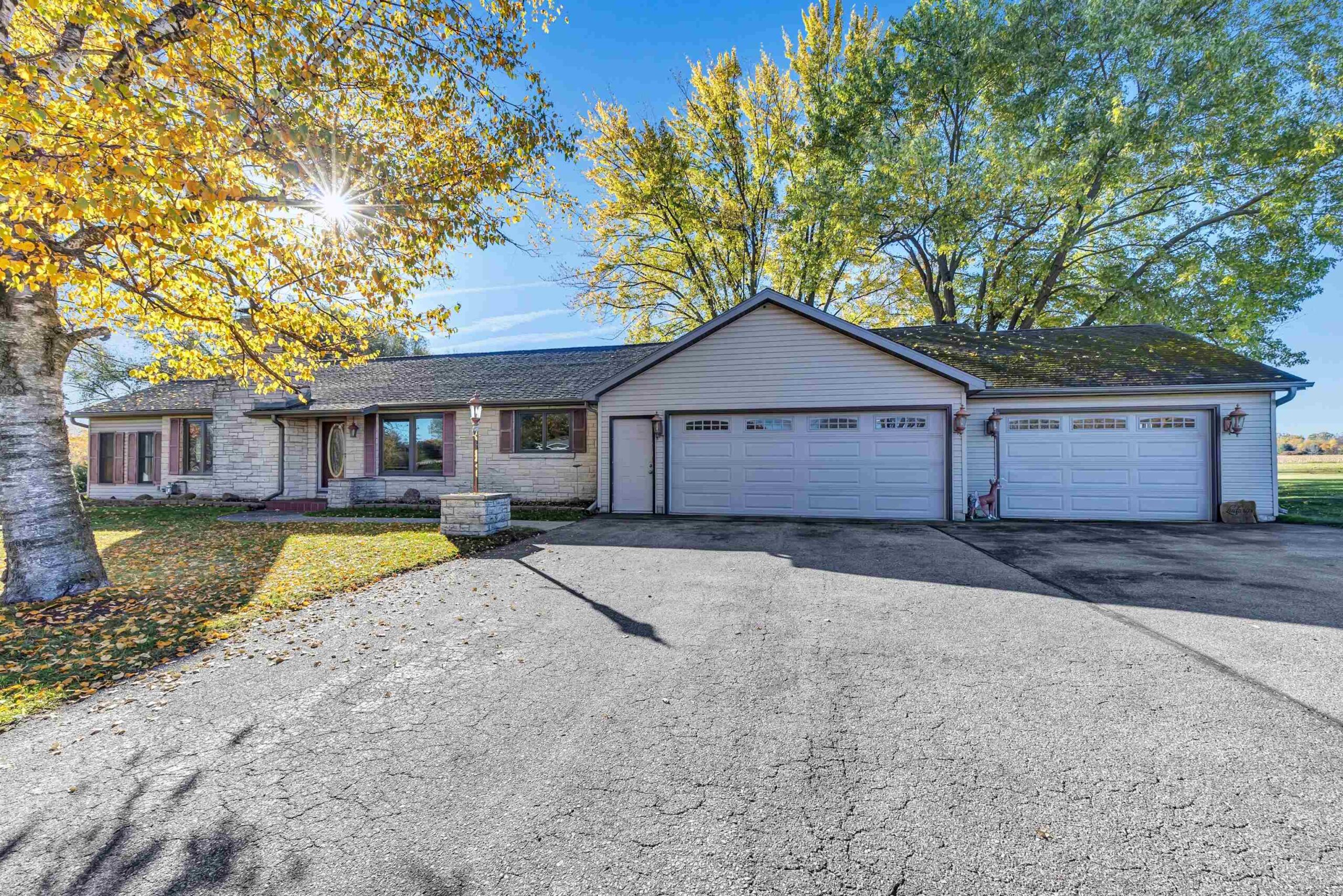
SHAWANO, WI, 54166
Adashun Jones, Inc.
Provided by: Shorewest, Realtors
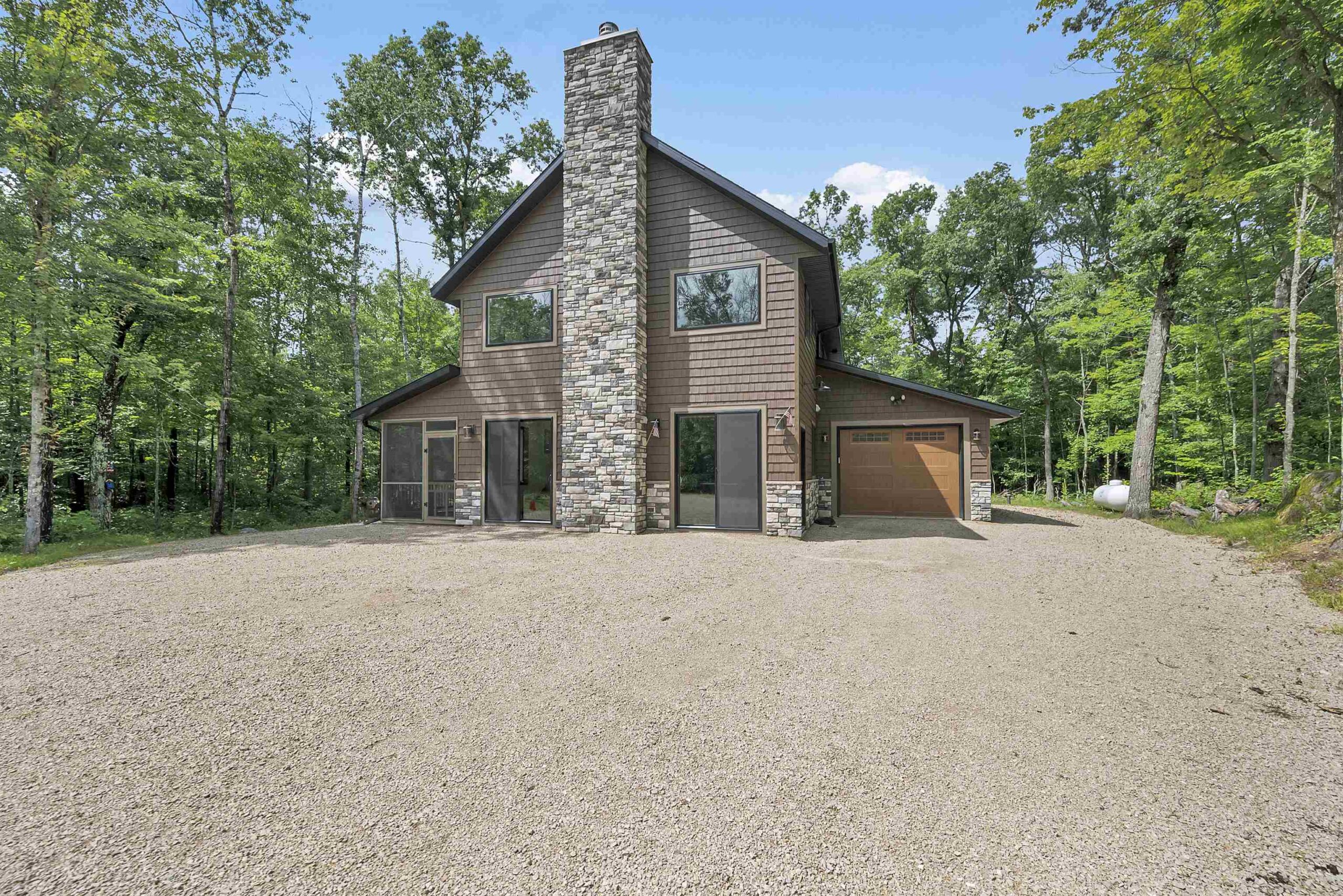
CRIVITZ, WI, 54114-7827
Adashun Jones, Inc.
Provided by: Ben Bartolazzi Real Estate, Inc
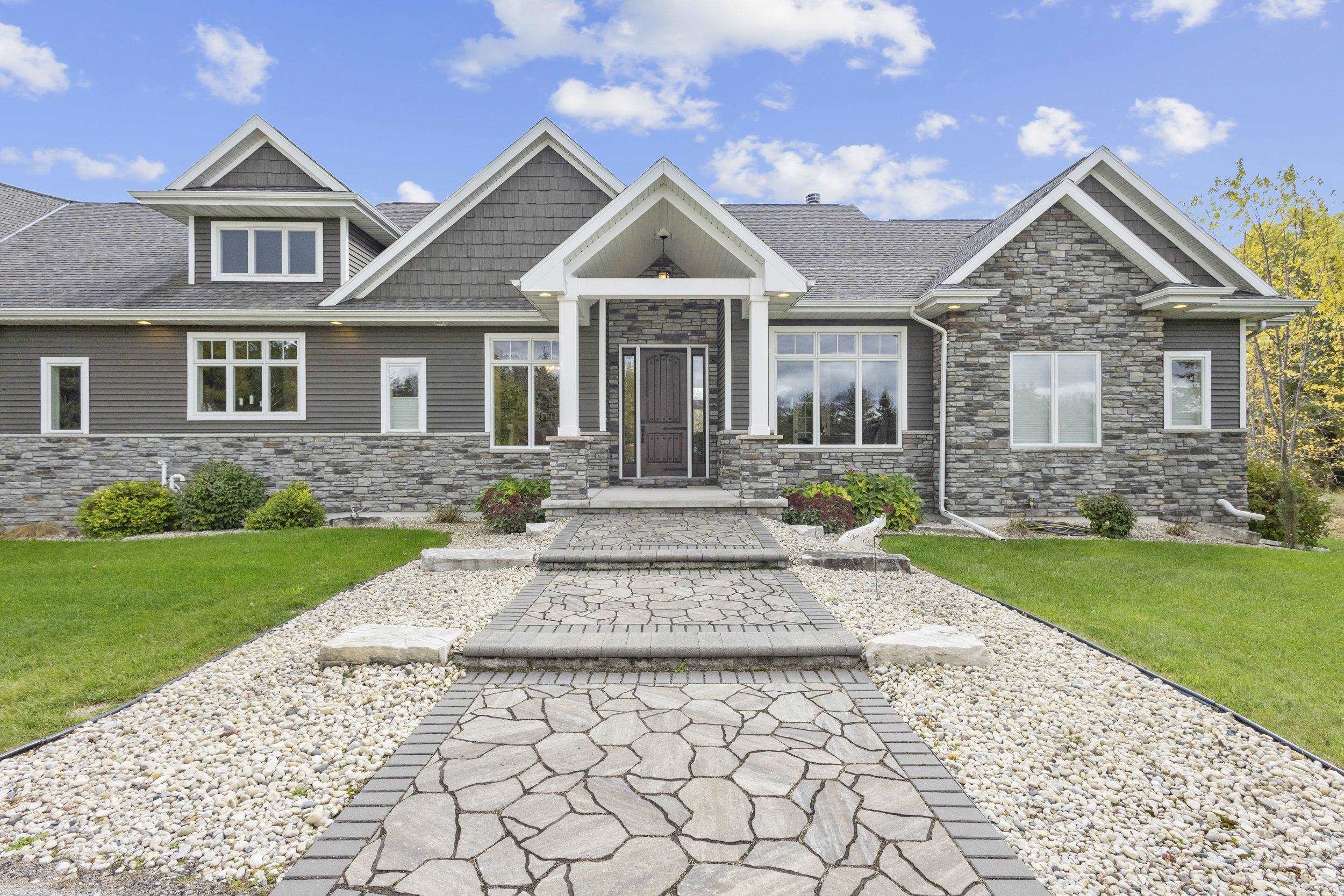
DE PERE, WI, 54115
Adashun Jones, Inc.
Provided by: Coldwell Banker Real Estate Group

GREEN BAY, WI, 54311
Adashun Jones, Inc.
Provided by: Kos Realty Group

APPLETON, WI, 54913
Adashun Jones, Inc.
Provided by: Coldwell Banker Real Estate Group
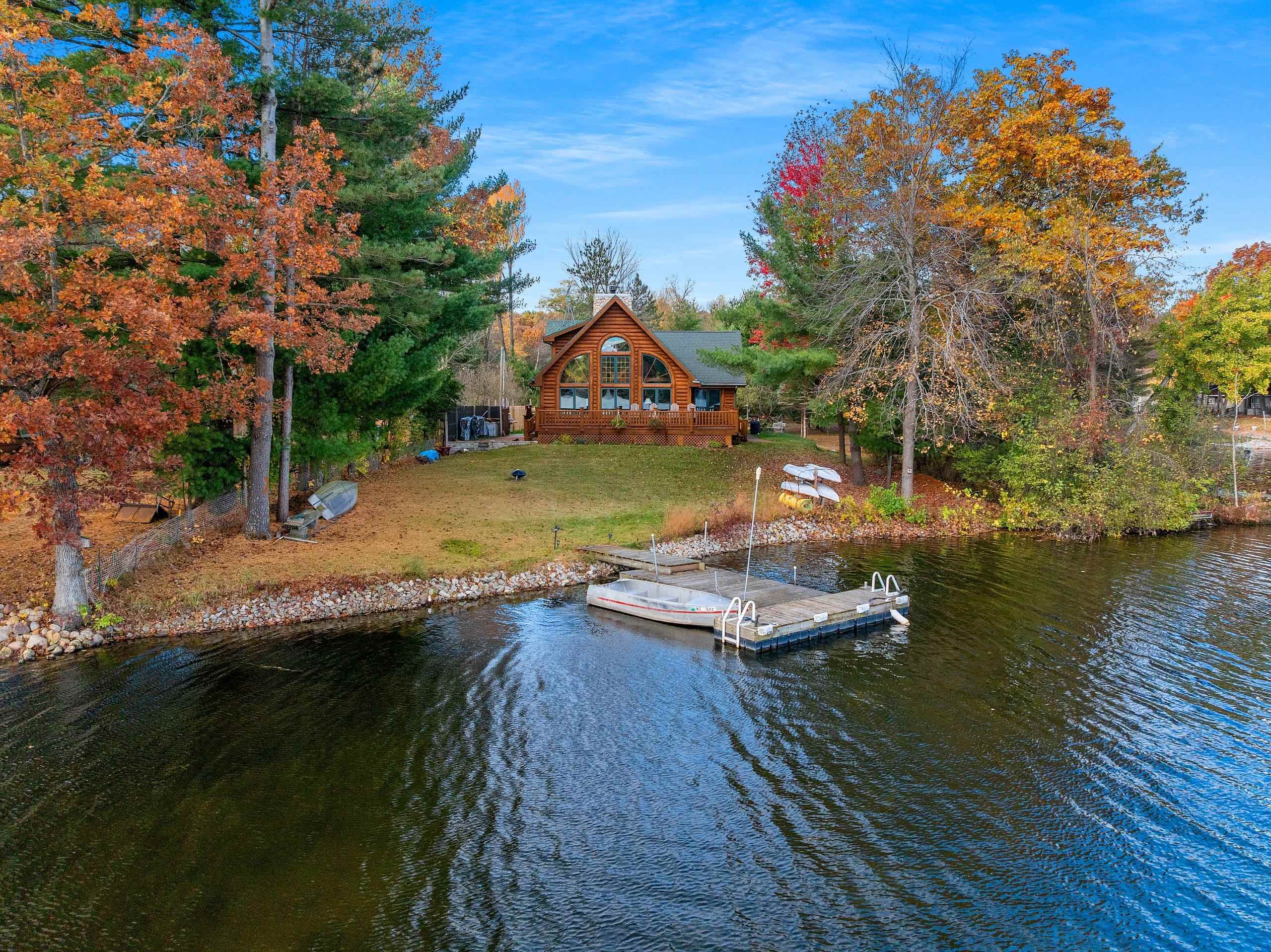
WAUTOMA, WI, 54982
Adashun Jones, Inc.
Provided by: Coldwell Banker Real Estate Group
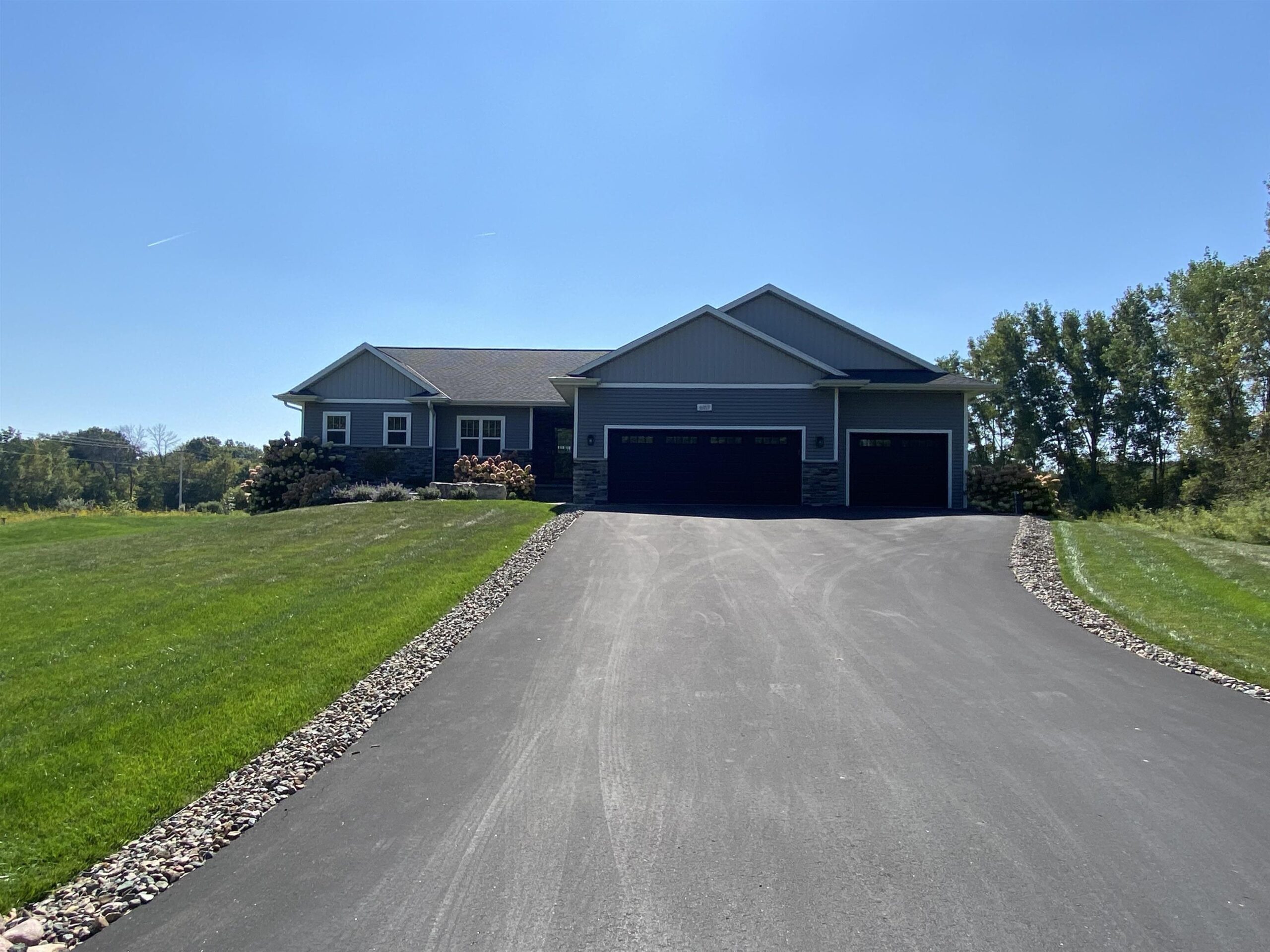
PULASKI, WI, 54171
Adashun Jones, Inc.
Provided by: Standard Real Estate Services, LLC
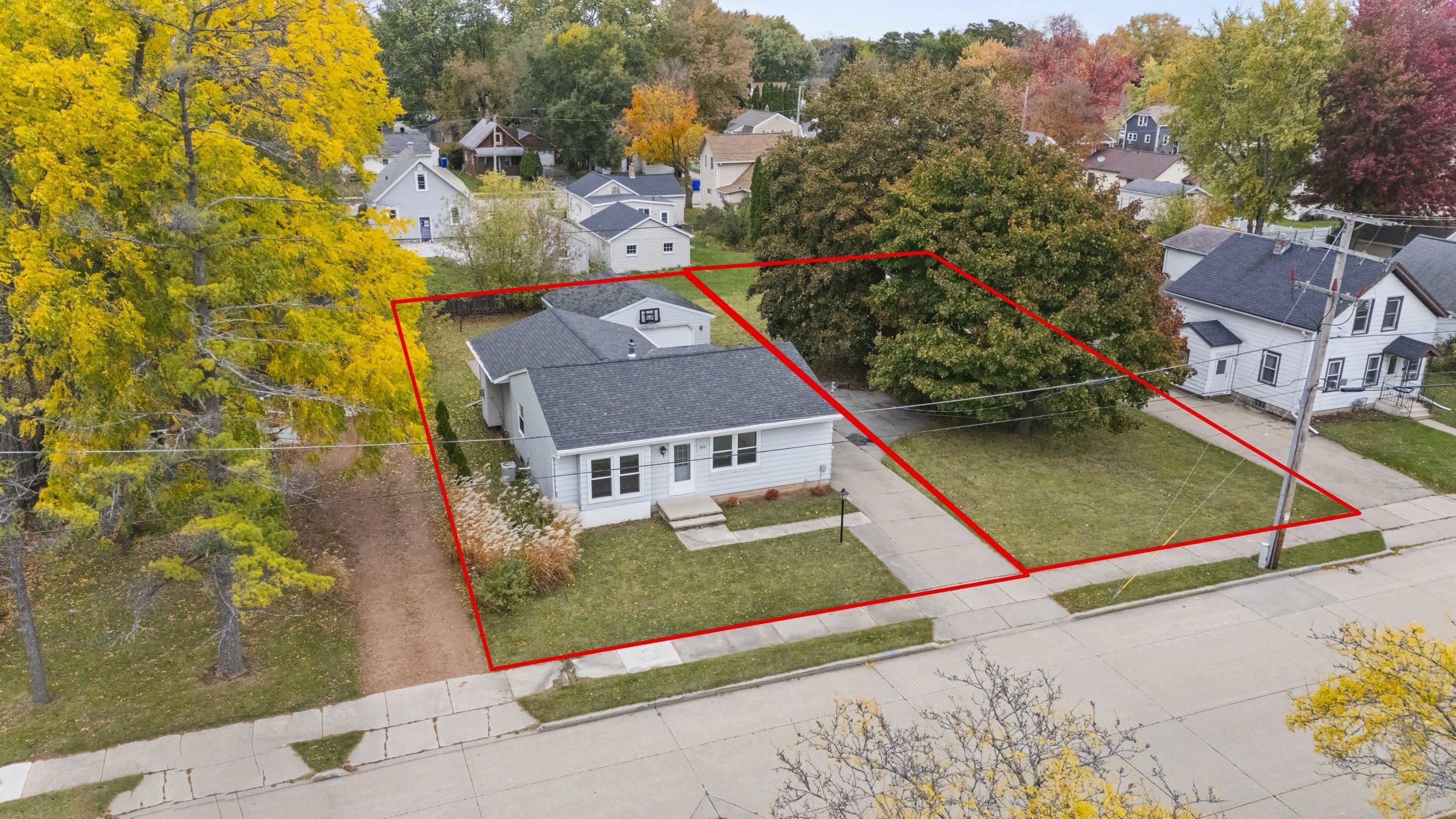
APPLETON, WI, 54914
Adashun Jones, Inc.
Provided by: Corbett Realty

